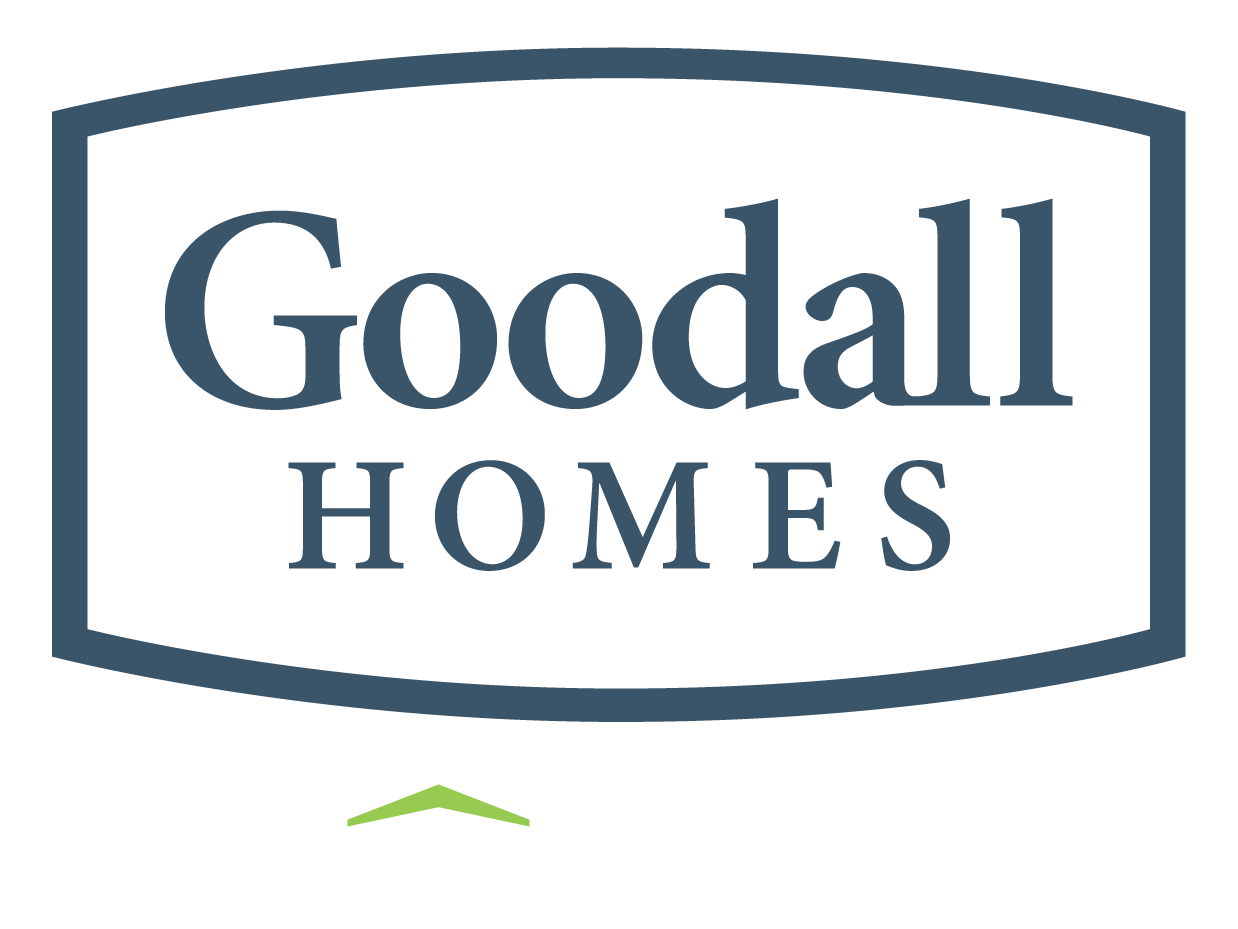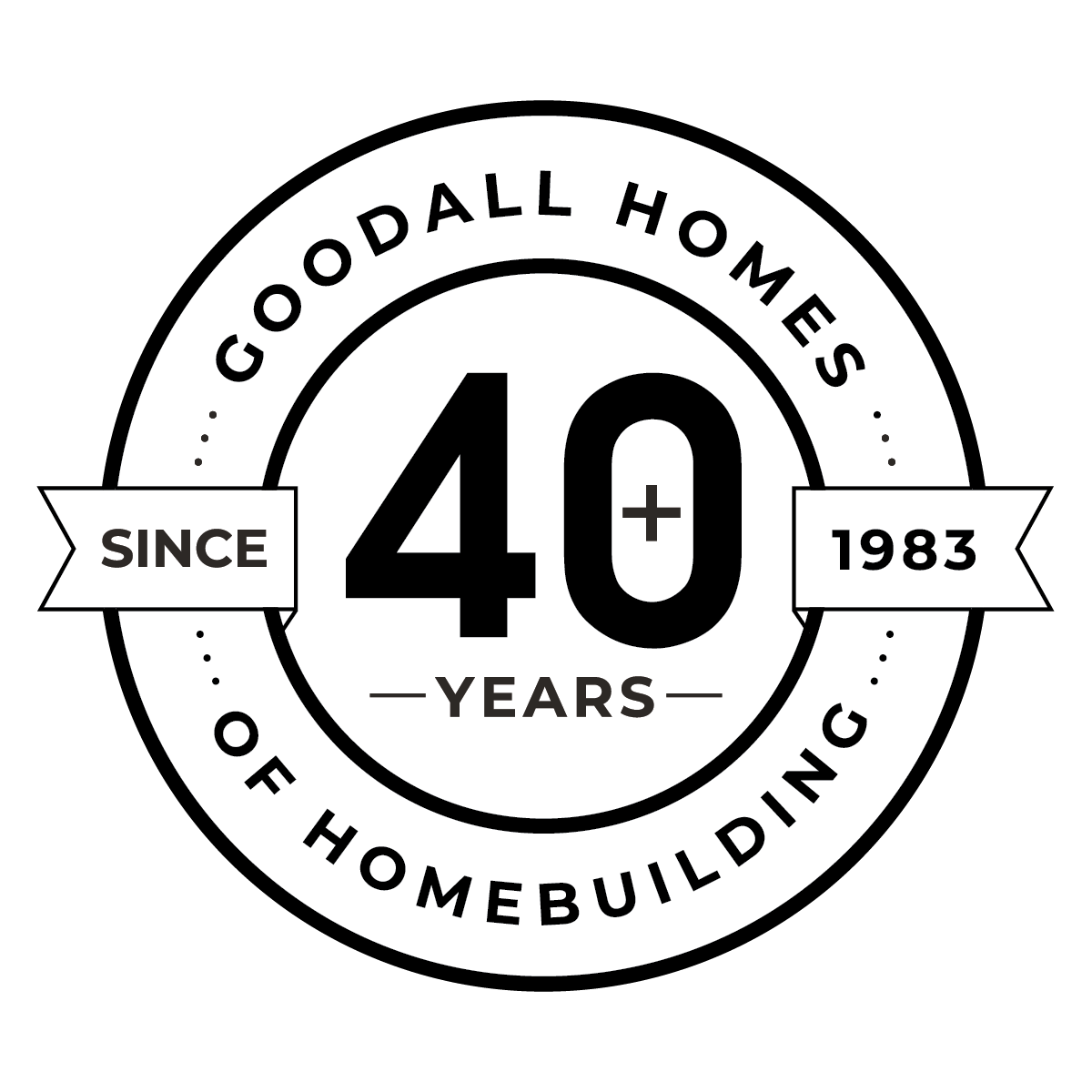- Home
- Available Homes
- nashville-area
- murfreesboro-tn
- Smith Farms
- 5100 Turquoise Ln


5100 Turquoise Ln
Murfreesboro, TN 37129
- Home
- Available Homes
- nashville-area
- murfreesboro-tn
- Smith Farms
- 5100 Turquoise Ln
Property Details
Ready to Move-In
Neighborhood:Smith Farms
Floor Plan:The Cooper
Schedule An Appointment
Map & Directions
From I-24 East, take exit 76 (Medical Center Parkway) and turn right off of the ramp. At the next light, turn right onto Manson. Travel two miles to the four way stop and turn right onto Blackman Road. Smith Farms will be approximately a mile on your right, across from Jamison Downs subdivision. From I-840, take exit 50 (Veterans) and turn right. Travel one mile and at the four way stop, turn left onto Blackman Road. Smith Farms will be one mile on your right across from the Jamison Downs subdivision.
Google DirectionsDirectionsAbout This Home
About This Home
MODEL HOME FOR SALE! | 3 BEDROOMS | 2.5 BATHS | BONUS ROOM | 3-CAR GARAGE | SMITH FARMS Don’t miss this rare opportunity to own the professionally designed model home in the highly sought-after Smith Farms community! This upgraded Cooper floorplan offers 3 bedrooms, 2.5 bathrooms, a spacious bonus room, and a 3-car garage — blending functionality, style, and comfort in every detail. Upstairs, you’ll find all three bedrooms including the owner’s suite, complete with a separate tile shower and garden soaking tub, plus walk-in closets in every guest bedroom for ample storage. Downstairs features ...
Read MoreArea Schools
- Video Tour
- 3D Virtual Tour
Property Video
Property 3D Virtual Tour
Photo Gallery
- *Photos of Actual Home+30
- *Photos of Actual Home+30
- *Photos of Actual Home+30
- *Photos of Actual Home+30
- *Photos of Actual Home+30
- *Photos of Actual Home+30
- *Photos of Actual Home+30
- *Photos of Actual Home+30
- *Photos of Actual Home+30
- *Photos of Actual Home+30
- *Photos of Actual Home+30
- *Photos of Actual Home+30
Floor Plans
For Concept Only. Options, room sizes, and porch configurations may vary per plan and/or community and are subject to change. Please see New Home Consultant for details.
For Concept Only. Options, room sizes, and porch configurations may vary per plan and/or community and are subject to change. Please see New Home Consultant for details.
- The Cooper - Signature Owner's Bath & Kitchen Island (R1.1)
I’m Interested in This Home!
Our Team is Here to Help you Find the Home of Your Dreams
Other Nearby Available Homes
3510 Howard T Smith Drive
Murfreesboro, TN 37129
HomesiteSite#84
 3 Beds
3 Beds 2.5 Baths
2.5 Baths 2,584 SQ FT
2,584 SQ FT
3514 Howard T Smith Drive
Murfreesboro, TN 37129
HomesiteSite#85
 4 Beds
4 Beds 3 Baths
3 Baths 2,269 SQ FT
2,269 SQ FT
4916 Kai Dr
Murfreesboro, TN 37129
HomesiteSite#93
 4 Beds
4 Beds 3 Baths
3 Baths 2,584 SQ FT
2,584 SQ FT
4920 Kai Dr
Murfreesboro, TN 37129
HomesiteSite#94
 3 Beds
3 Beds 2 Baths
2 Baths 2,220 SQ FT
2,220 SQ FT
4925 Kai Dr
Murfreesboro, TN 37129
HomesiteSite#95
 5 Beds
5 Beds 4 Baths
4 Baths 2,584 SQ FT
2,584 SQ FT
4928 Kai Dr
Murfreesboro, TN 37129
HomesiteSite#96
 5 Beds
5 Beds 4 Baths
4 Baths 2,816 SQ FT
2,816 SQ FT
4936 Kai Dr
Murfreesboro, TN 37129
HomesiteSite#98
 3 Beds
3 Beds 2 Baths
2 Baths 1,765 SQ FT
1,765 SQ FT















