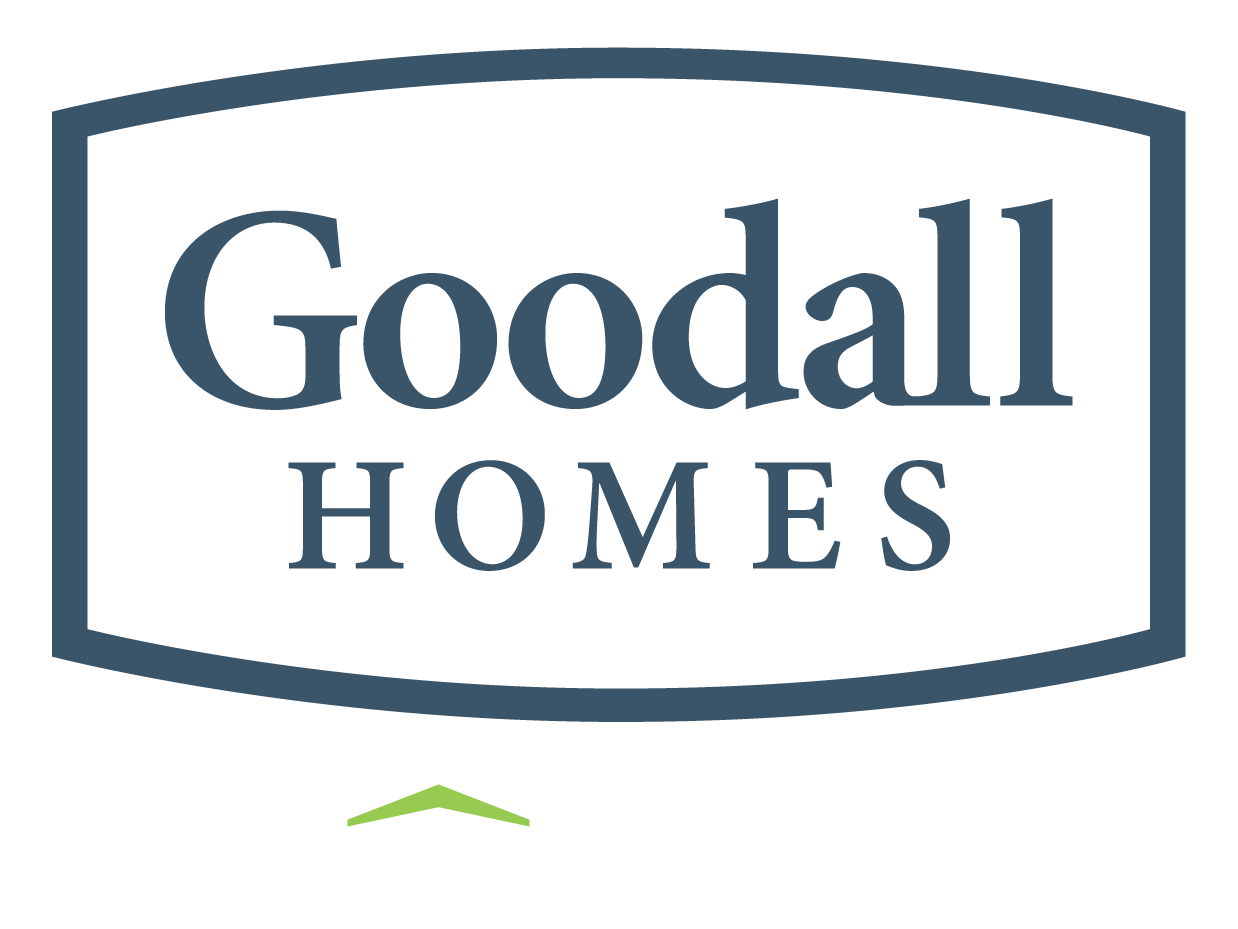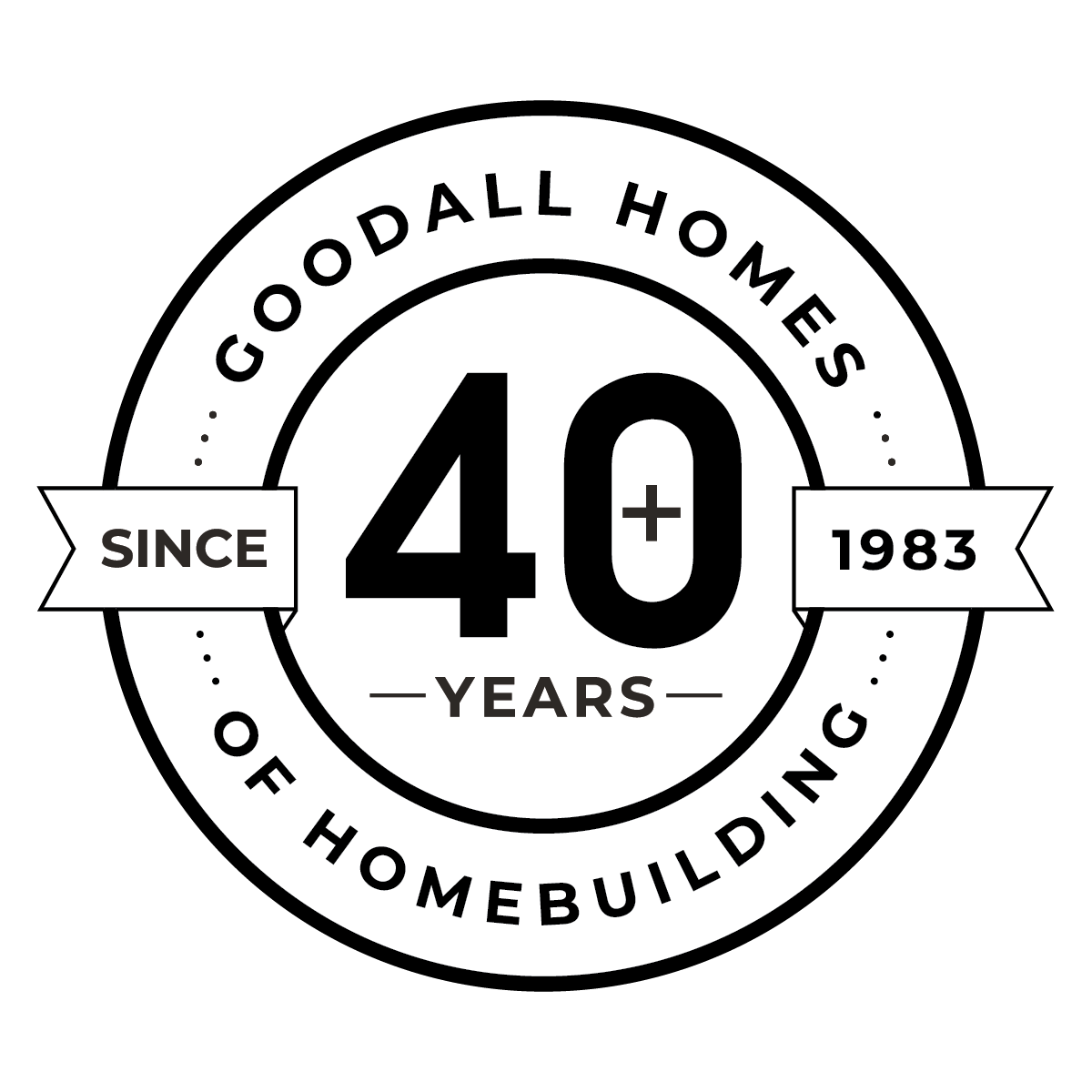 4.49% (5.249% APR)*
4.49% (5.249% APR)*Rate Available on Select HomesContact us for details!


The Cooper
Request More Info
Floor Plans Details
Plan TypeSingle Family Homes
3-5 Beds2.5-4 Baths2,056-2,961 SQ FT
Stories 2Garages 2-3-Car
Schedule An Appointment
Our Team is here to help you find your new home. Call us at (615) 645-3903 to schedule your appointment today.
Get Started Today
Available in These Neighborhoods
- Video Tour
- 3D Virtual Tour
Property Video
Property 3D Virtual Tour
Photo Gallery
For Concept Only. Options, room sizes, and appearance may vary per plan and/or community and are subject to change. Please see New Home Consultant for details.
- Craftsman 1 Elevation (R3)+41
- Craftsman 2 Elevation (R3)+41
- Traditional Elevation (R3)+41
- The Cooper - Craftsman 1 (Vinyl, R1.1)+41
- The Cooper - Craftsman 1 (Concrete, R1.1)+41
- The Cooper - Craftsman 2 (R1.1)+41
- The Cooper - Traditional 1 (R1.1)+41
- *Photo of Model Home. Selections and finishes may vary.+41
- *Photo of Model Home. Selections and finishes may vary.+41
- *Photo of Model Home. Selections and finishes may vary.+41
- *Photo of Model Home. Selections and finishes may vary.+41
- *Photo of Model Home. Selections and finishes may vary.+41
Loading 12 from 53 PhotosLoad More
Elevations
Elevations may vary per the community architectural plans.
Elevations may vary per the community architectural plans.
- The Cooper - Craftsman 1 (R3)
- The Cooper - Craftsman 2 (R3)
- The Cooper - Traditional (R3)
- The Cooper - Craftsman 1 (Vinyl, R1.1)
- The Cooper - Craftsman 1 (Concrete, R1.1)
- The Cooper - Craftsman 2 (R1.1)
- The Cooper - Traditional 1 (R1.1)
Floor Plans
For Concept Only. Options, room sizes, and porch configurations may vary per plan and/or community and are subject to change. Please see New Home Consultant for details.
For Concept Only. Options, room sizes, and porch configurations may vary per plan and/or community and are subject to change. Please see New Home Consultant for details.
- (R3)
- The Cooper at Summerlin (R3)
- The Cooper - Front Entry Garage (R1.1)
- The Cooper - Signature Owner's Bath & Kitchen Island (R1.1)
- The Cooper at Kensington Downs (R1.1)
- The Cooper - First Floor Front Entry Garage
- The Cooper - Second Floor
I’m Interested in This Plan!
Our Team is Here to Help you Find the Home of Your Dreams
Contact Us Today
The Latest
From The Goodall Homes Blog
Contact Us








