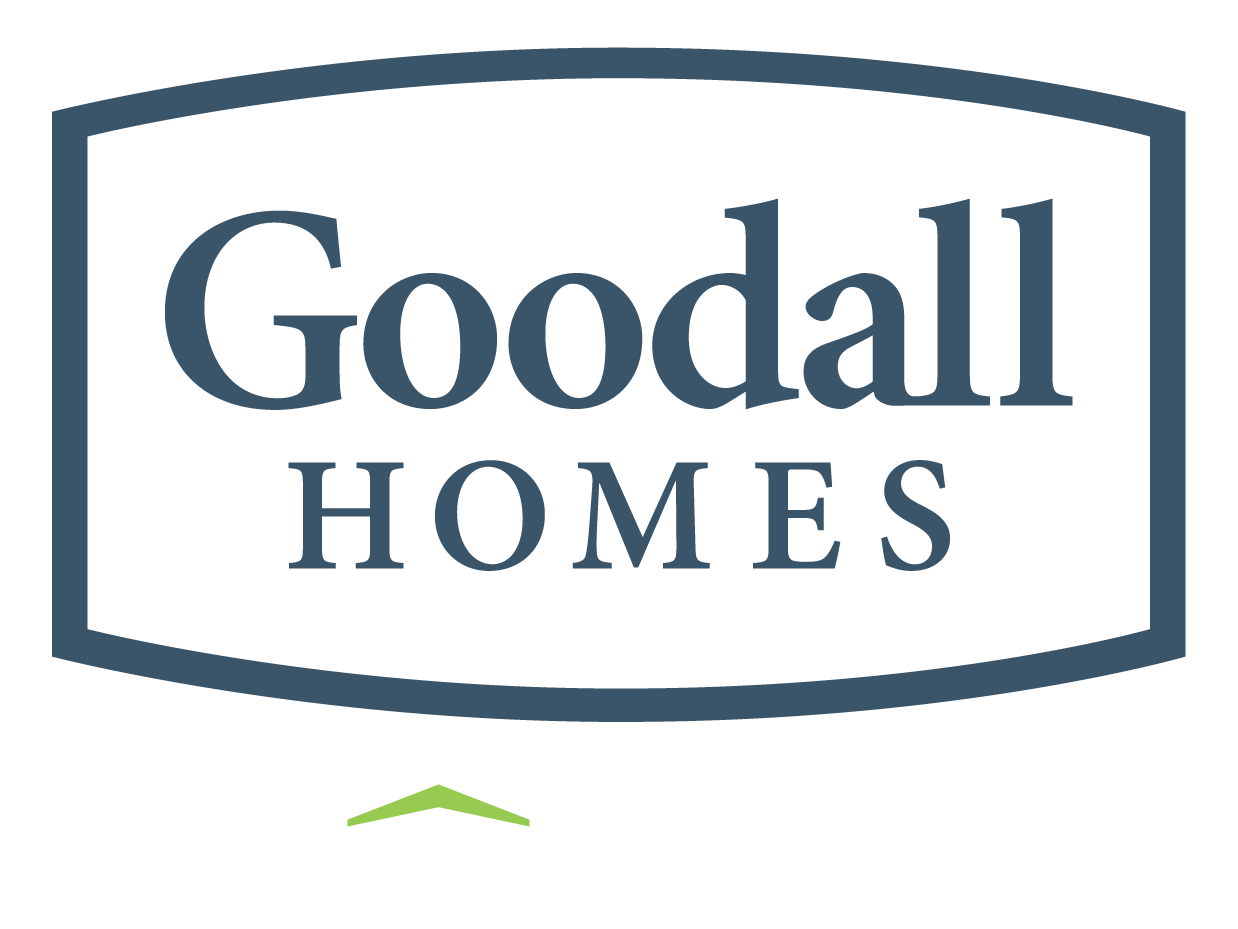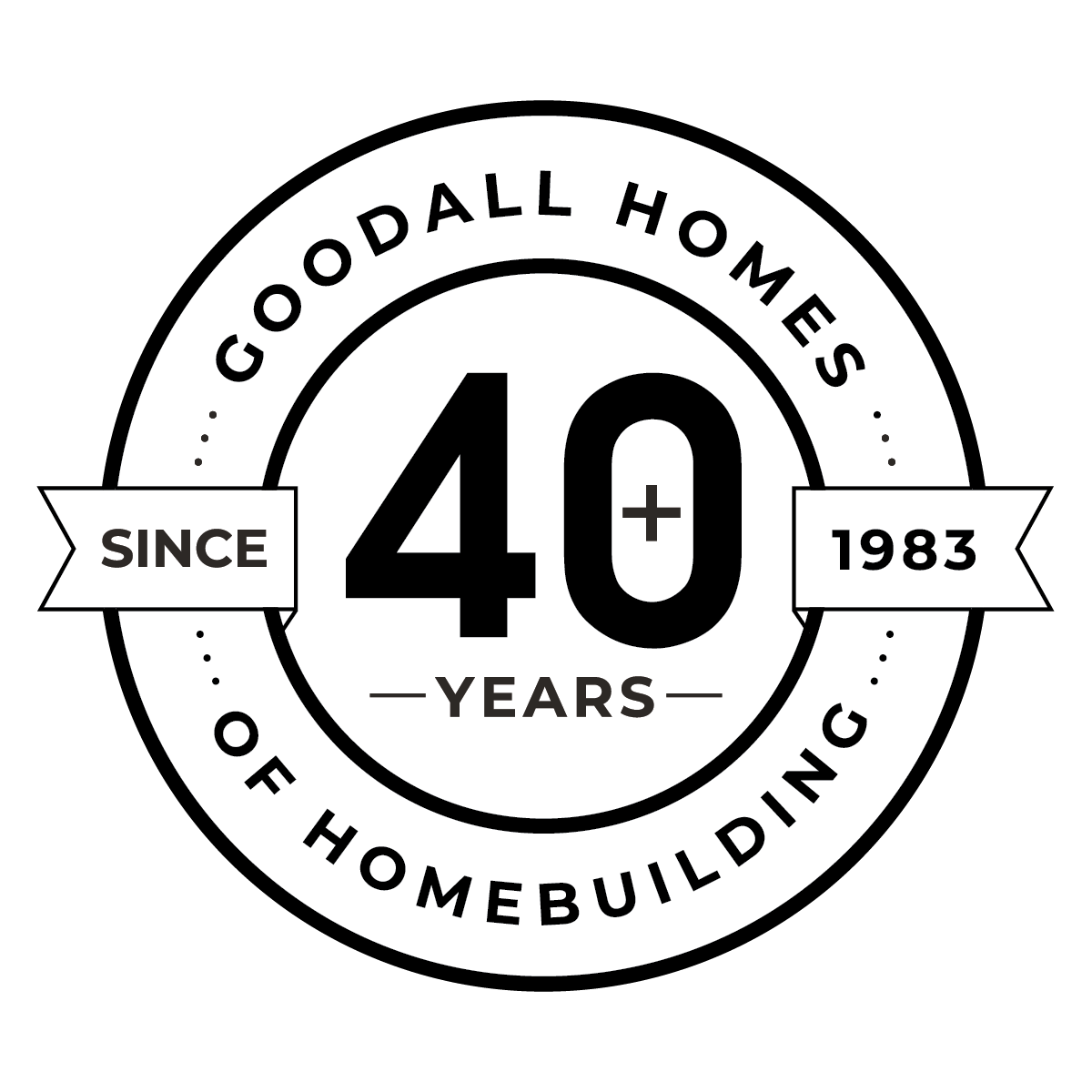- Home
- Available Homes
- nashville-area
- murfreesboro-tn
- Smith Farms
- 3510 Howard T Smith Drive


3510 Howard T Smith Drive
Murfreesboro, TN 37129
- Home
- Available Homes
- nashville-area
- murfreesboro-tn
- Smith Farms
- 3510 Howard T Smith Drive
Property Details
Ready to Move-In
Neighborhood:Smith Farms
Floor Plan:The Winston
Schedule An Appointment
Map & Directions
From I-24 East, take exit 76 (Medical Center Parkway) and turn right off of the ramp. At the next light, turn right onto Manson. Travel two miles to the four way stop and turn right onto Blackman Road. Smith Farms will be approximately a mile on your right, across from Jamison Downs subdivision. From I-840, take exit 50 (Veterans) and turn right. Travel one mile and at the four way stop, turn left onto Blackman Road. Smith Farms will be one mile on your right across from the Jamison Downs subdivision.
Google DirectionsDirectionsAbout This Home
About This Home
4 BEDROOMS | 3 BATHS | BONUS ROOM | GOURMET KITCHEN | PREMIUM LAKE LOT | SMITH FARMS Welcome to the Winston plan, a beautifully designed home located on a premium homesite backing up to the lake, offering no rear neighbors and peaceful water views — a rare and highly desirable feature in Smith Farms. With 2,584 square feet of thoughtfully designed living space, this home blends comfort, elegance, and functionality — perfect for everyday living and entertaining. Enjoy a spacious bonus room (18' x 12'), ideal for a media room, playroom, home gym, or second living area. The gourmet kitchen includ...
Read MoreArea Schools
- 3D Virtual Tour
Property 3D Virtual Tour
Photo Gallery
- *Photo of actual home.+32
- +32
- +32
- *Actual home in progress.+32
- *Photo of model home. Selections and finishes may vary.+32
- *Photo of model home. Selections and finishes may vary.+32
- *Photo of model home. Selections and finishes may vary.+32
- *Photo of model home. Selections and finishes may vary.+32
- *Photo of model home. Selections and finishes may vary.+32
- *Photo of model home. Selections and finishes may vary.+32
- *Photo of model home. Selections and finishes may vary.+32
- *Photo of model home. Selections and finishes may vary.+32
Floor Plans
For Concept Only. Options, room sizes, and porch configurations may vary per plan and/or community and are subject to change. Please see New Home Consultant for details.
For Concept Only. Options, room sizes, and porch configurations may vary per plan and/or community and are subject to change. Please see New Home Consultant for details.
- R2
I’m Interested in This Home!
Our Team is Here to Help you Find the Home of Your Dreams
Other Nearby Available Homes
3514 Howard T Smith Drive
Murfreesboro, TN 37129
HomesiteSite#85
 4 Beds
4 Beds 3 Baths
3 Baths 2,269 SQ FT
2,269 SQ FT
4916 Kai Dr
Murfreesboro, TN 37129
HomesiteSite#93
 4 Beds
4 Beds 3 Baths
3 Baths 2,584 SQ FT
2,584 SQ FT
4920 Kai Dr
Murfreesboro, TN 37129
HomesiteSite#94
 3 Beds
3 Beds 2 Baths
2 Baths 2,220 SQ FT
2,220 SQ FT
4925 Kai Dr
Murfreesboro, TN 37129
HomesiteSite#95
 5 Beds
5 Beds 4 Baths
4 Baths 2,584 SQ FT
2,584 SQ FT
4928 Kai Dr
Murfreesboro, TN 37129
HomesiteSite#96
 5 Beds
5 Beds 4 Baths
4 Baths 2,816 SQ FT
2,816 SQ FT
4936 Kai Dr
Murfreesboro, TN 37129
HomesiteSite#98
 3 Beds
3 Beds 2 Baths
2 Baths 1,765 SQ FT
1,765 SQ FT
5100 Turquoise Ln
Murfreesboro, TN 37129
HomesiteSite#49
 3 Beds
3 Beds 2.5 Baths
2.5 Baths 2,274 SQ FT
2,274 SQ FT















