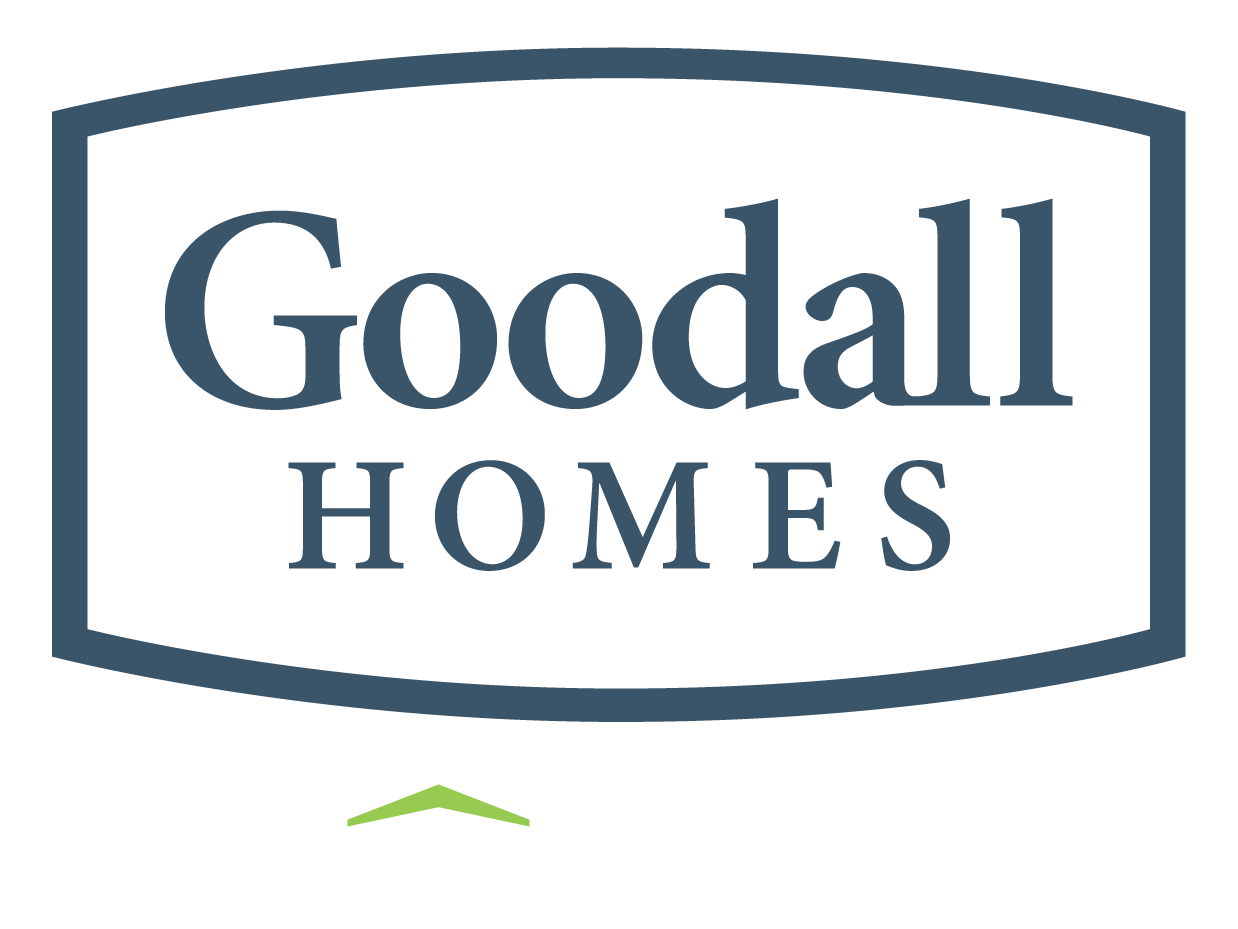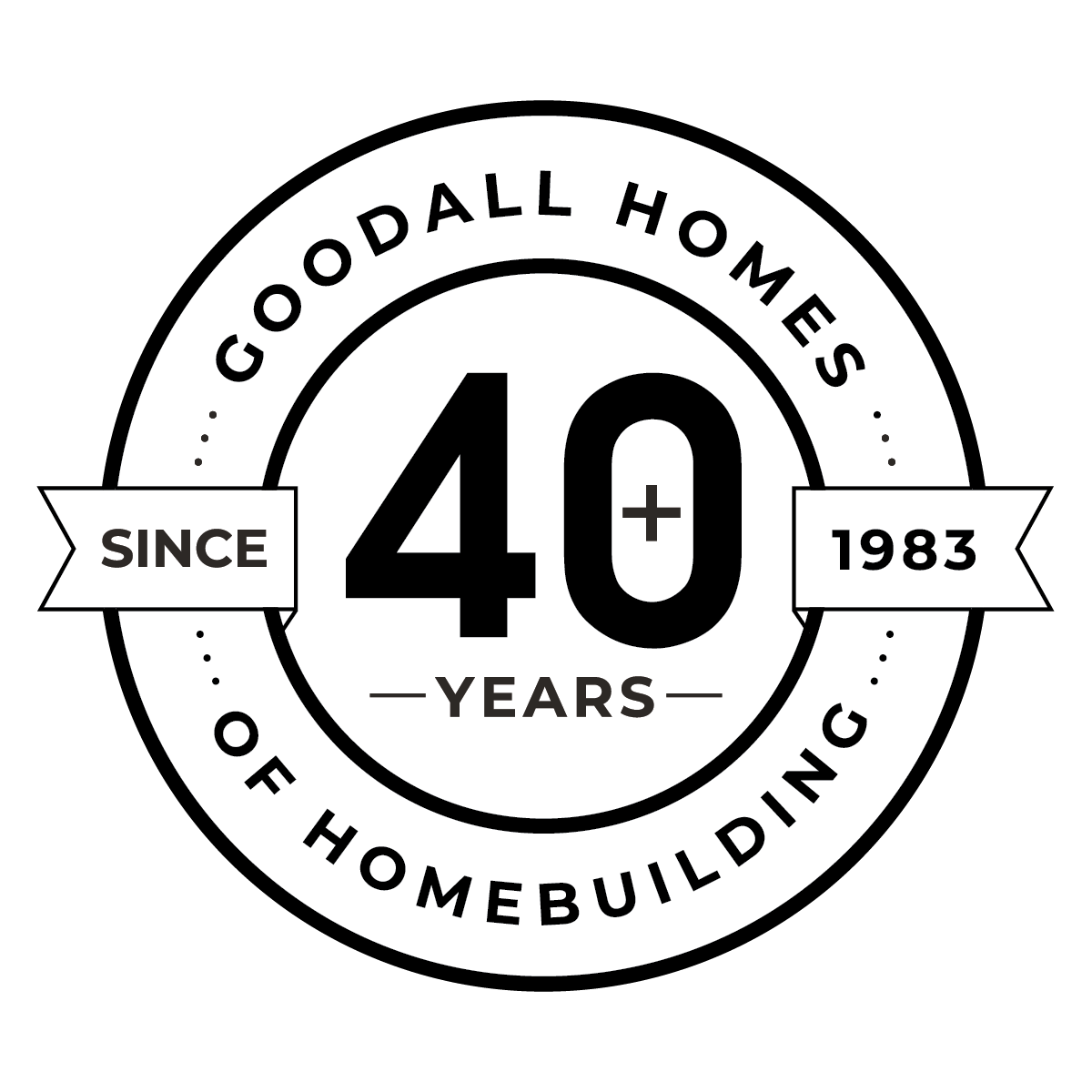- Home
- Communities
- nashville-area
- murfreesboro-tn
- Smith Farms
 4.49% (5.249% APR)*
4.49% (5.249% APR)*


Smith Farms
Murfreesboro, TN
- Home
- Communities
- nashville-area
- murfreesboro-tn
- Smith Farms
Neighborhood Overview
3511 Elene Way
Murfreesboro, TN 37129
Single Family

Interested in this Community?
Map & Directions
From I-24 East, take exit 76 (Medical Center Parkway) and turn right off of the ramp. At the next light, turn right onto Manson. Travel two miles to the four way stop and turn right onto Blackman Road. Smith Farms will be approximately a mile on your right, across from Jamison Downs subdivision. From I-840, take exit 50 (Veterans) and turn right. Travel one mile and at the four way stop, turn left onto Blackman Road. Smith Farms will be one mile on your right across from the Jamison Downs subdivision.
Google DirectionsCommunity DirectionsPromotion

HUGE SAVINGS!
For a limited time when you purchase a select Goodall Home at this community.
*ALL LOANS ARE SUBJECT TO CREDIT APPROVAL. INCENTIVES MAY NOT BE COMBINED.
Limited time offer. Cannot be combined with other offers. Incentive amount varies per home. Ask us for more details. Must use Seller’s (Goodall Homes) Approved Lender & Title Company. See full disclosure on Promotions page.
Discover Smith Farms

Discover Smith Farms
Country living with room to breathe. Our single-family homes give you all the luxury features you need with plenty of room to spare. Nestled within the beautiful rural vistas of Murfreesboro, Tennessee, the Smith Farms community offers lovely open spaces and gorgeous walking trails that make getting out in nature as easy as walking out your back door. Space is the name of the game in all of our 3-6 bedroom floor plans, with available options like an oversized garage, extended covered patio, and dedicated media room. Every floor plan includes a spacious kitchen and dining area, roomy walk-in ...
Included Features
Area Schools
All Floor Plans Plans
Neighborhood Video
Photo Gallery
- The Winston *Furnished Model Home - Selections and finished may vary.+46
- The Winston *Furnished Model Home - Selections and finished may vary.+46
- +46
- New Phase NOW SELLING!+46
- The Winston *Furnished Model Home - Selections and finished may vary.+46
- The Winston *Furnished Model Home - Selections and finished may vary.+46
- New Phase NOW SELLING!+46
- +46
- +46
- New Phase NOW SELLING!+46
- New Phase NOW SELLING!+46
- New Phase NOW SELLING!+46
Neighborhood Map
- SOLD
- To Be Built Presale
- Available Home
- Future Homesites
- Model Home














