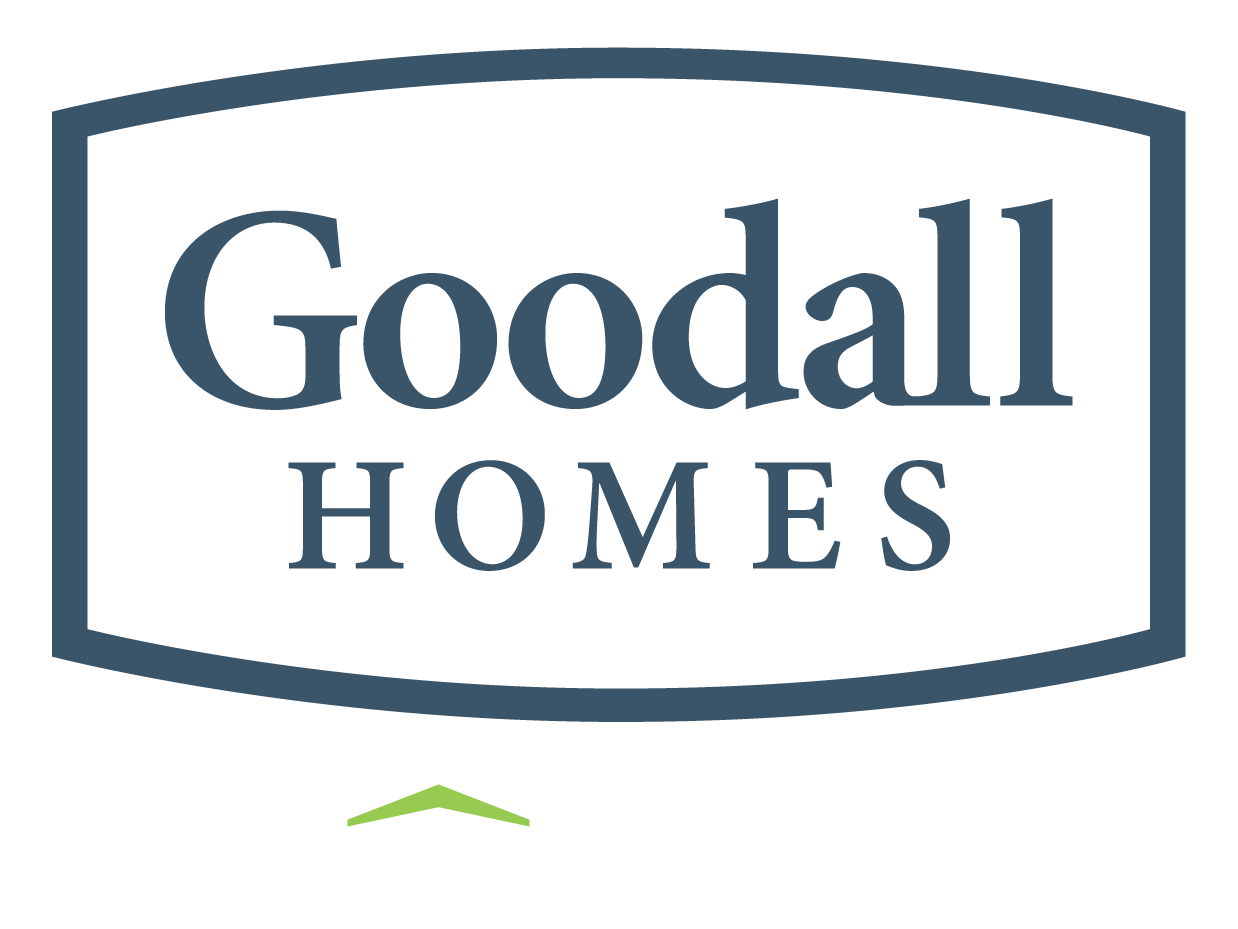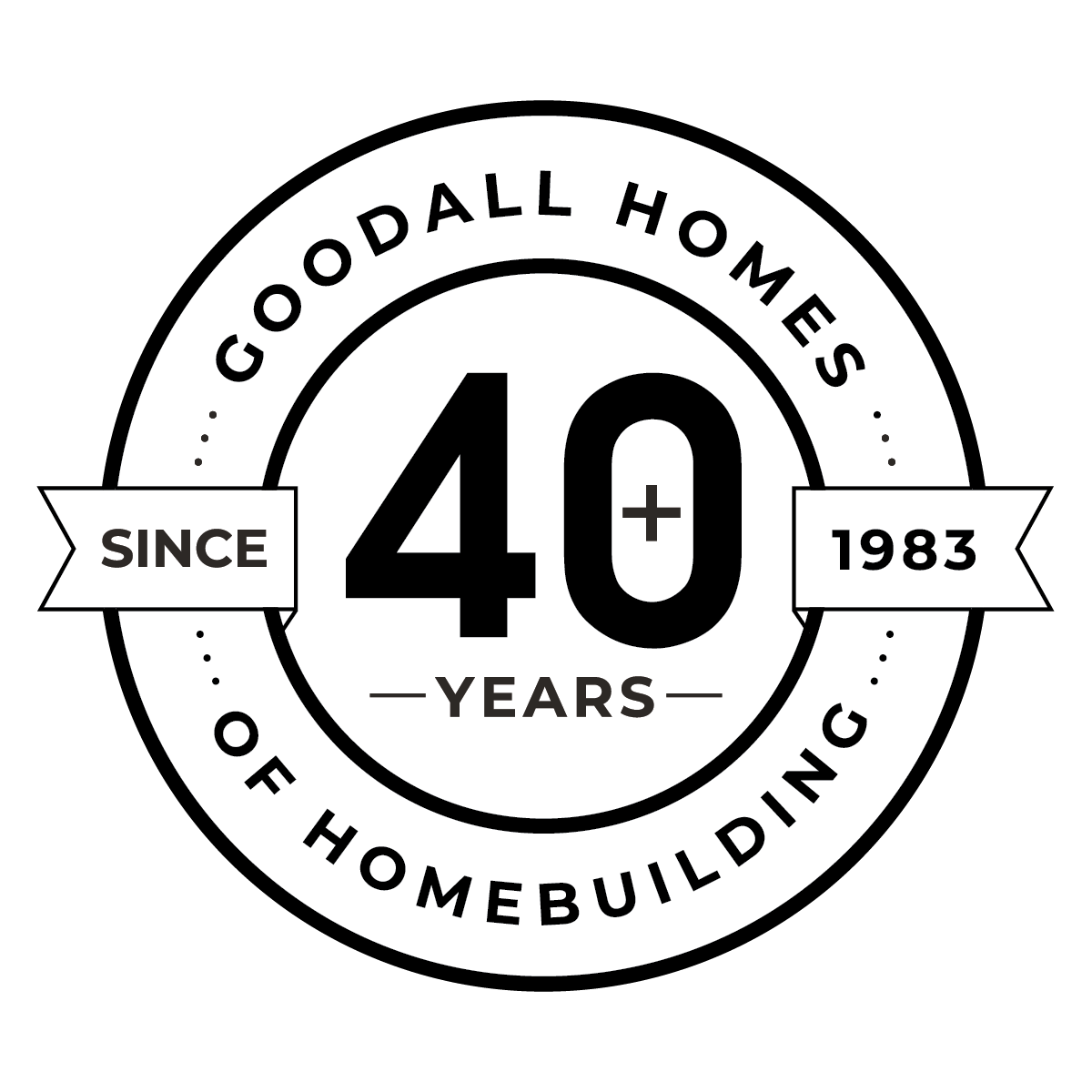

417 Yuma Ln
White House, TN 37188
Property Details
March 2026
Neighborhood:Dorris Farm Villas
Floor Plan:The Oxford
Schedule An Appointment
Map & Directions
To Sales Center: From Nashville: I-65 North, Take exit 108 to TN-76 E. Turn right at Raymond Hirsch Pkwy. Continue 1.5 miles, then turn right on Tyree Springs Road. The community will be 0.4 miles ahead on the right.
Google DirectionsDirectionsAbout This Home
About This Home
***TREE-LINE LOT*** New First-Level Living Villas In White House, Lawn Care Included. This is the Oxford Villa Floorplan in our Dorris Farms community. The Oxford home offers maintenance-free living with 2 bedrooms, 2 full baths, a sunroom, an owner's bathroom with a tile shower and frameless glass door, spacious open concept kitchen/dining/great room with Luxury Vinyl Plank flooring, & a beautiful covered back patio! This home will have a BEAUTIFUL Bistro style kitchen with an externally vented hood. Also, in the living room there will be an accent wall with a built-in electric fireplace.
Area Schools
Photo Gallery
- Photo of actual home under construction Jan 2026*+20
- +20
- +20
- *Photo of example home. Selections & Finishes May Vary.+20
- *Photo of example home. Selections & Finishes May Vary.+20
- *Photo of example home. Selections & Finishes May Vary.+20
- *Photo of example home. Selections & Finishes May Vary.+20
- *Photo of example home. Selections & Finishes May Vary.+20
- *Photo of example home. Selections & Finishes May Vary.+20
- *Photo of example home. Selections & Finishes May Vary.+20
- *Photo of example home. Selections & Finishes May Vary.+20
- *Photo of example home. Selections & Finishes May Vary.+20
Floor Plans
For Concept Only. Options, room sizes, and porch configurations may vary per plan and/or community and are subject to change. Please see New Home Consultant for details.
For Concept Only. Options, room sizes, and porch configurations may vary per plan and/or community and are subject to change. Please see New Home Consultant for details.
- The Oxford at Dorris Farm (R2)
I’m Interested in This Home!
Our Team is Here to Help you Find the Home of Your Dreams
Other Nearby Available Homes
109 Yuma Ln
White House, TN 37188
HomesiteSite#239
 2 Beds
2 Beds 2 Baths
2 Baths 1,650 SQ FT
1,650 SQ FT
113 Yuma Ln
White House, TN 37188
HomesiteSite#238
 3 Beds
3 Beds 3 Baths
3 Baths 2,345 SQ FT
2,345 SQ FT
124 Yuma Ln
White House, TN 37188
HomesiteSite#187
 3 Beds
3 Beds 3 Baths
3 Baths 2,345 SQ FT
2,345 SQ FT
128 Yuma Ln
White House, TN 37188
HomesiteSite#188
 2 Beds
2 Beds 2 Baths
2 Baths 1,587 SQ FT
1,587 SQ FT
132 Yuma Ln
White House, TN 37188
HomesiteSite#189
 2 Beds
2 Beds 2 Baths
2 Baths 1,650 SQ FT
1,650 SQ FT
425 Yuma Ln
White House, TN 37188
HomesiteSite#290
 2 Beds
2 Beds 2 Baths
2 Baths 1,650 SQ FT
1,650 SQ FT














