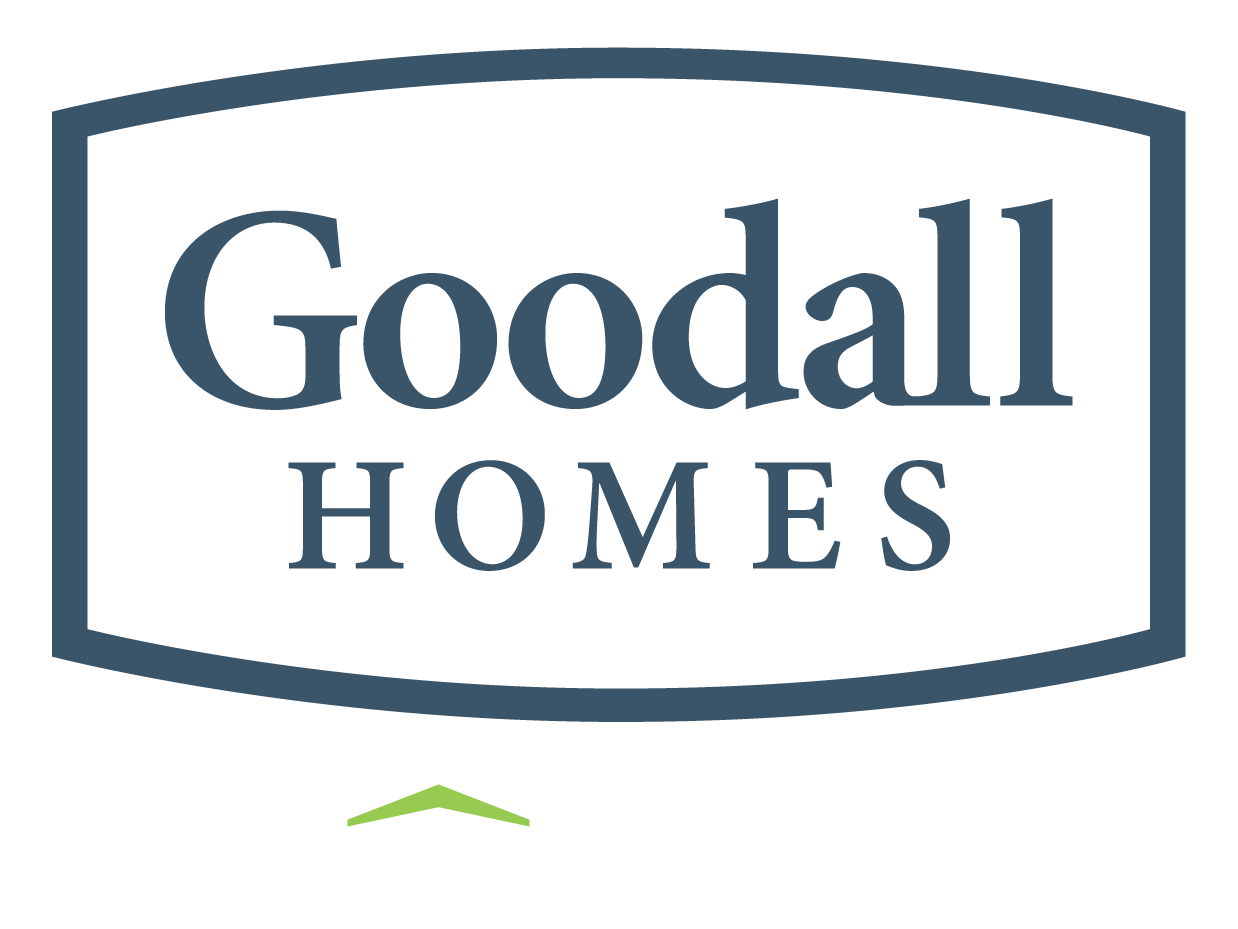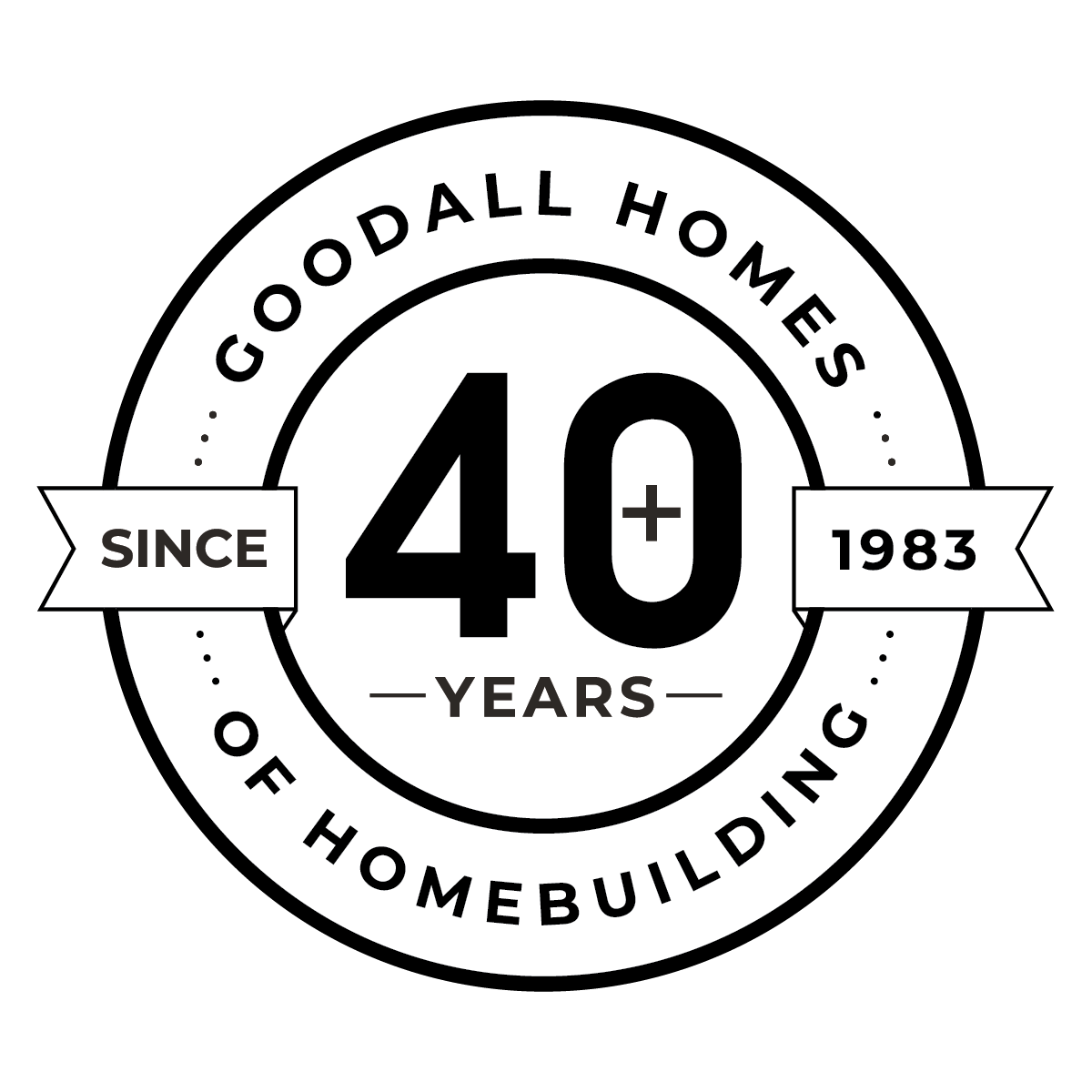- Home
- Available Homes
- nashville-area
- nashville-tn
- Heritage Creek
- 533 Misty Creek Ct


533 Misty Creek Ct
Nashville, TN 37207
- Home
- Available Homes
- nashville-area
- nashville-tn
- Heritage Creek
- 533 Misty Creek Ct
Property Details
March 2026
Neighborhood:Heritage Creek
Floor Plan:The Winston
Schedule An Appointment
Map & Directions
To Community: From Nashville: Take exit 92 from I-65 N, turn left on TN-45 W/W Old Hickory, go 1.1 mile, turn right onto Dickerson Pike at stoplight, after 0.6 mile turn left onto Hunters Lane. In approximately 1 mile, turn left into Heritage Creek on Creekland View Blvd. Model Home is on the right-hand side. 2144 Creekland View Boulevard, Nashville, TN 37207.
Google DirectionsDirectionsAbout This Home
About This Home
Discover The Winston — a spacious and elegant two-story home offering 4 bedrooms and 3 bathrooms, designed with flexibility and modern living in mind. Whether you need extra space for a growing family, a home office, or guest accommodations, The Winston adapts beautifully to your lifestyle. This home includes a rear covered patio, upgraded gourmet kitchen, electric fireplace in the living room, an extended loft, oversized shower in the owner's suite, and the home backs up to open space!
- 3D Virtual Tour
Property 3D Virtual Tour
Photo Gallery
- Elevation H (R2)+30
- +30
- +30
- *Photo of model home. Selections and finishes may vary.+30
- *Photo of model home. Selections and finishes may vary.+30
- *Photo of model home. Selections and finishes may vary.+30
- *Photo of model home. Selections and finishes may vary.+30
- *Photo of model home. Selections and finishes may vary.+30
- *Photo of model home. Selections and finishes may vary.+30
- *Photo of model home. Selections and finishes may vary.+30
- *Photo of model home. Selections and finishes may vary.+30
- *Photo of model home. Selections and finishes may vary.+30
Floor Plans
For Concept Only. Options, room sizes, and porch configurations may vary per plan and/or community and are subject to change. Please see New Home Consultant for details.
For Concept Only. Options, room sizes, and porch configurations may vary per plan and/or community and are subject to change. Please see New Home Consultant for details.
- R2
I’m Interested in This Home!
Our Team is Here to Help you Find the Home of Your Dreams
Other Nearby Available Homes
532 Misty Creek Ct
Nashville, TN 37207
HomesiteSite#131
 5 Beds
5 Beds 3 Baths
3 Baths 2,584 SQ FT
2,584 SQ FT
536 Misty Creek Ct
Nashville, TN 37207
HomesiteSite#130
 4 Beds
4 Beds 3 Baths
3 Baths 2,269 SQ FT
2,269 SQ FT










