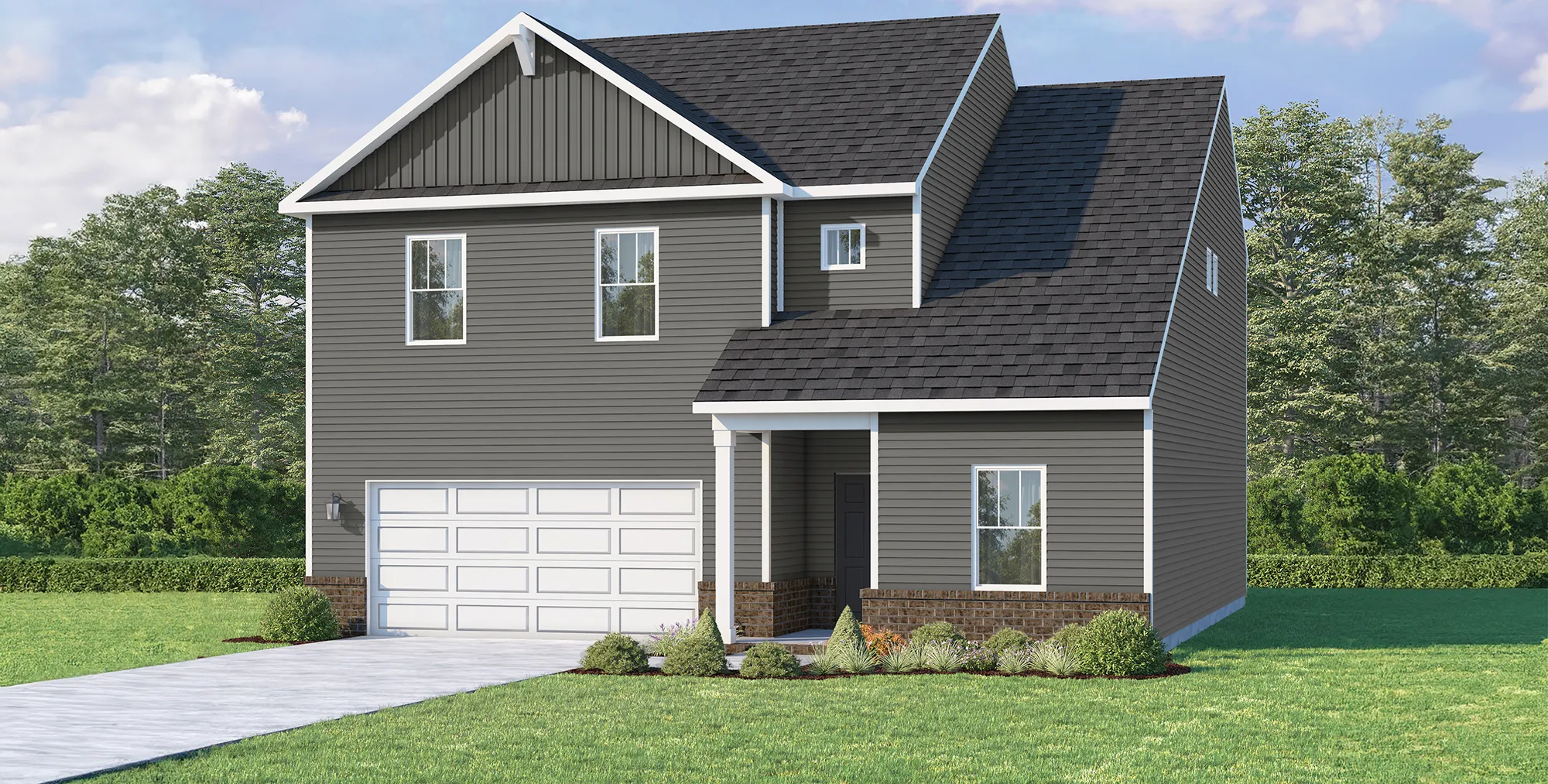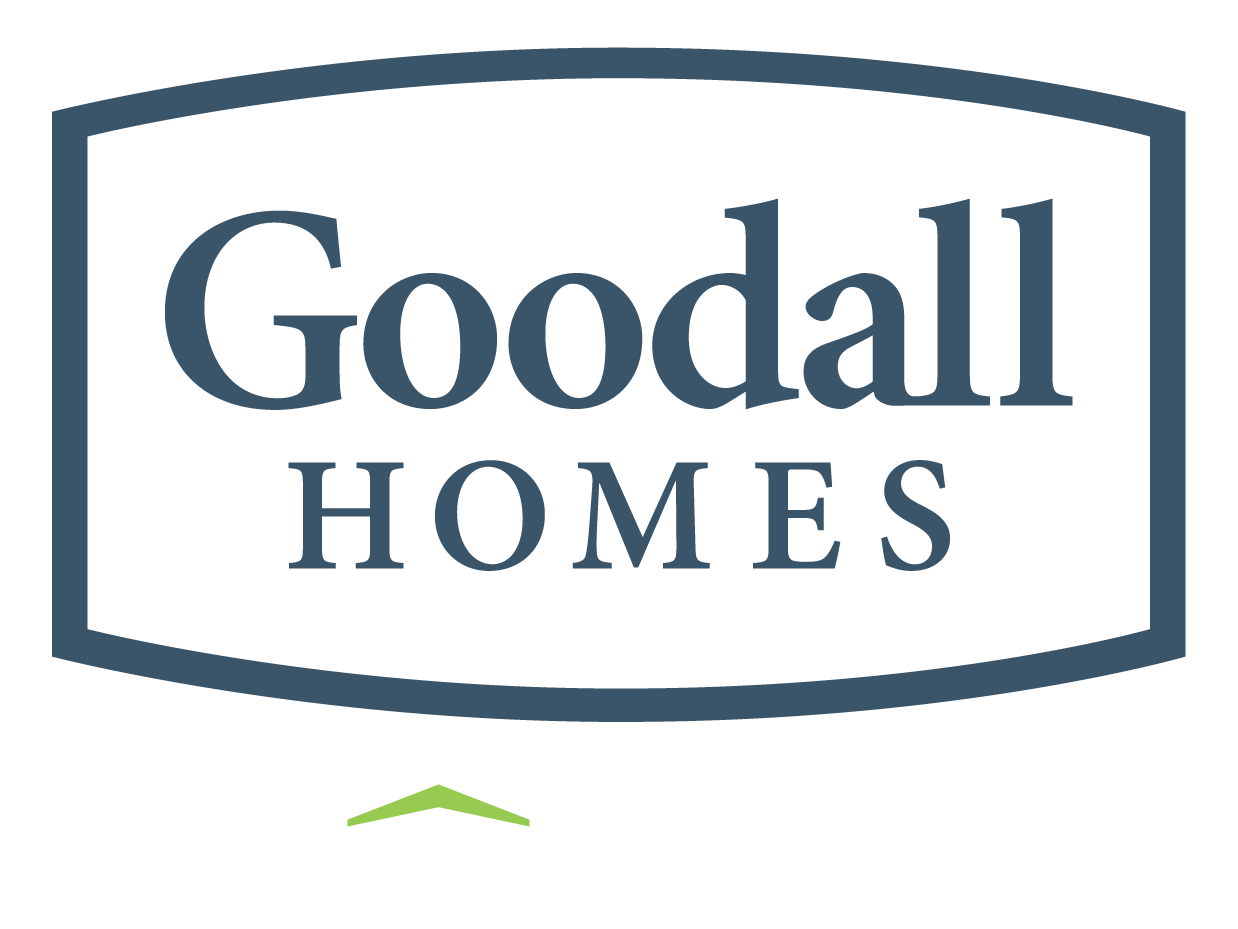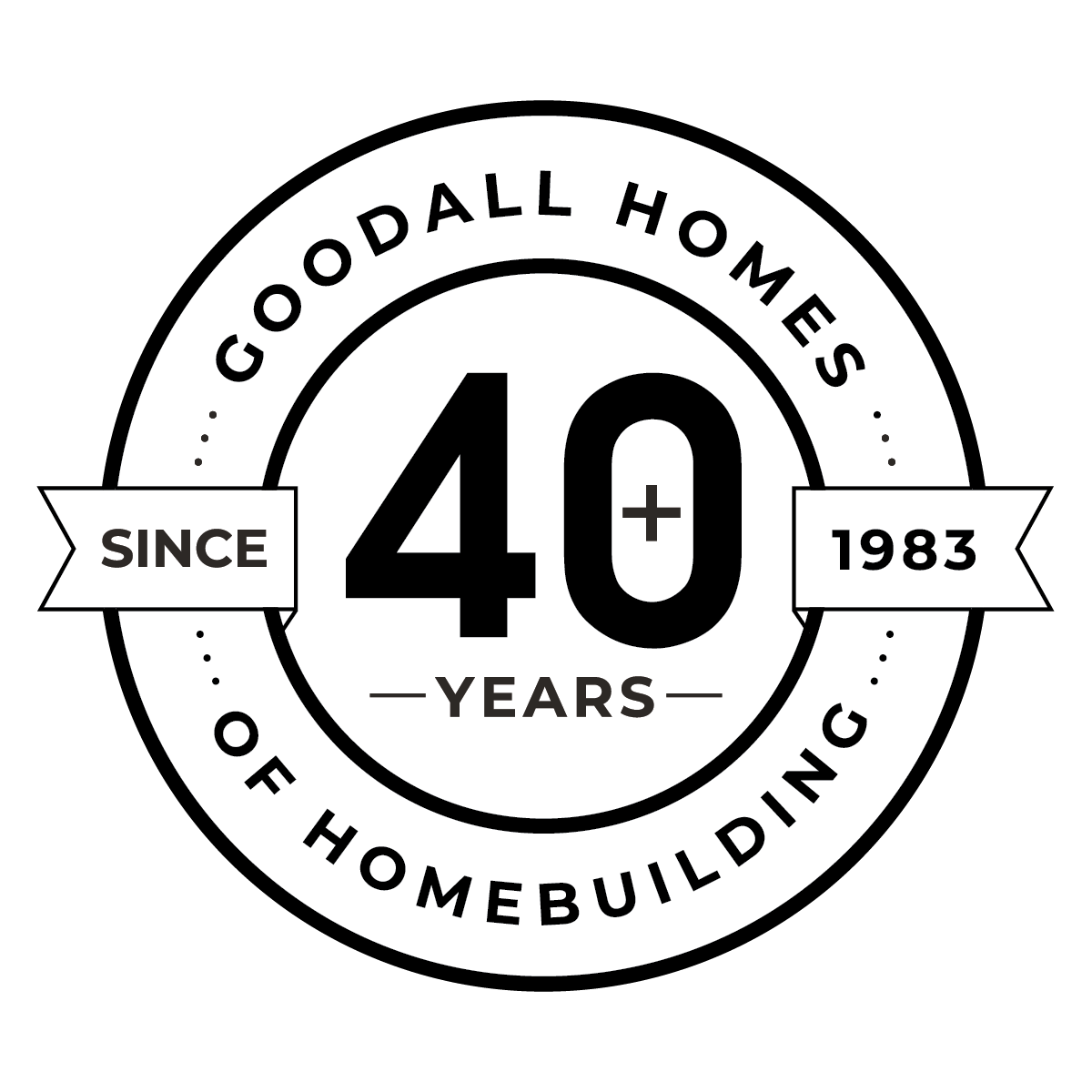 4.49% (5.249% APR)*
4.49% (5.249% APR)*

The Kirkland
Floor Plans Details
The Kirkland has all the space you need to accommodate a growing family. This two story design features an open-concept main floor with great room, dining area, and kitchen. The main level also includes a flex room and half bath. Upstairs you will discover a spacious owner’s suite with private bath and walk-in closet. Three bedrooms are standard, and an optional fourth bedroom and third bath offer even more living space. A patio, two-car garage, and additional storage complete the design.
Schedule An Appointment
Available in These Neighborhoods
- Video Tour
- 3D Virtual Tour
Property Video
Property 3D Virtual Tour
Photo Gallery
- Craftsman 1 - Vinyl (R2)+42
- Craftsman 1 (R2)+42
- Craftsman 2 - Vinyl (R2)+42
- Craftsman 2 (R2)+42
- Homestead 1 - Vinyl (R2)+42
- Homestead 1 (R2)+42
- Traditional 1 - Vinyl (R2)+42
- Traditional 1 (R2)+42
- Craftsman 1 (R3)+42
- Craftsman 1 with 3-Car Garage (R3)+42
- Craftsman 2 (R3)+42
- Craftsman 2 with 3-Car Garage (R3)+42
Elevations
Elevations may vary per the community architectural plans.
Elevations may vary per the community architectural plans.
- Craftsman 1 - Vinyl (R2)
- Craftsman 1 (R2)
- Craftsman 2 - Vinyl (R2)
- Craftsman 2 (R2)
- Homestead 1 - Vinyl (R2)
- Homestead 1 (R2)
- Traditional 1 - Vinyl (R2)
- Traditional 1 (R2)
- Craftsman 1 (R3)
- Craftsman 1 with 3-Car Garage (R3)
- Craftsman 2 (R3)
- Craftsman 2 with 3-Car Garage (R3)
- Homestead 1 (R3)
- Homestead 1 with 3-Car Garage (R3)
- Traditional 1 (R3)
- Traditional 1 with 3-Car Garage (R3)
- Traditional 2 (R4)
- Craftsman 3 (R4)
- Craftsman 4 (R4)
Floor Plans
For Concept Only. Options, room sizes, and porch configurations may vary per plan and/or community and are subject to change. Please see New Home Consultant for details.
For Concept Only. Options, room sizes, and porch configurations may vary per plan and/or community and are subject to change. Please see New Home Consultant for details.
- (R2)
- The Kirkland with Kitchen Island and Signature Owner's Bath (R2)
- The Kirkland at Smith Farms (R2)
- (R3)
- (R3 with 3-Car Garage)
- The Kirkland at Arbor Valley (R3)
- R3 with Tile Shower in Owner's Bath
- R4
- The Kirkland at Kensington Downs (R4)








