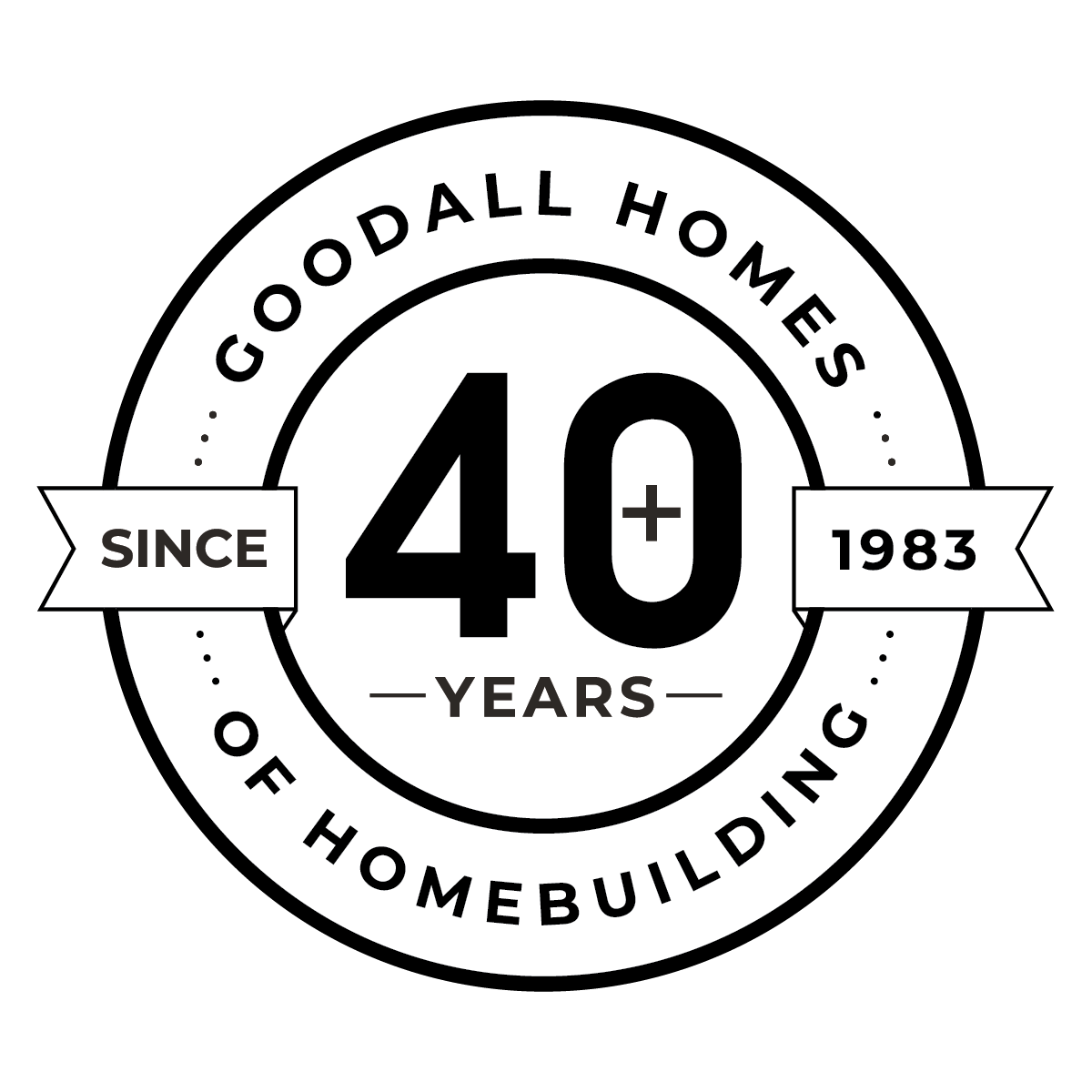

121 Finnley Rd
Gallatin, TN 37066
Property Details
Ready to Move-In
Neighborhood:Langford Farms
Floor Plan:The Kirkland
Schedule An Appointment
Map & Directions
From Nashville: Take I-65 N toward Louisville. Keep right at the fork to continue on TN-386 N/Vietnam Veterans Blvd and follow signs for State Route 386/Hendersonville/Gallatin. Continue for 16 miles, then use the left 2 lanes to merge left onto TN-109 N/Hwy 109 N toward Portland. In 2.7 miles, turn right onto Old Douglas Rd and in 0.6 miles the destination will be on your left.
Google DirectionsDirectionsAbout This Home
About This Home
Currently used as a Model Home! This Kirkland Plan is a beautifully spacious, two-level home featuring a versatile flex room or office space adjacent to the stairs, along with three generously sized bedrooms and a bright, airy loft upstairs. It showcases an inviting open-concept living area, providing ample room for comfortable family relaxation and stylish entertaining. The kitchen is an upgraded, gourmet Bistro Kitchen, equipped with a sleek stainless steel vented hood, modern electric cooktop, separate microwave and wall oven, along with a full suite of high-end appliances including refrige...
Read MoreArea Schools
Photo Gallery
- *Photo of actual home.+6
- *Photo of actual home.+6
- *Photo of actual home.+6
- *Photo of actual home.+6
- *Photo of actual home.+6
- *Photo of actual home.+6
- *Photo of actual home.+6
- *Photo of actual home.+6
- *Photo of actual home.+6
- *Photo of actual home.+6
- *Photo of actual home. (bedroom currently used as Design Studio)+6
- *Photo of actual home.+6
Floor Plans
For Concept Only. Options, room sizes, and porch configurations may vary per plan and/or community and are subject to change. Please see New Home Consultant for details.
For Concept Only. Options, room sizes, and porch configurations may vary per plan and/or community and are subject to change. Please see New Home Consultant for details.
- The Kirkland with Kitchen Island and Signature Owner's Bath (R2)
I’m Interested in This Home!
Our Team is Here to Help you Find the Home of Your Dreams
Other Nearby Available Homes
411 Duchess Blvd
Gallatin, TN 37066
HomesiteSite#88
5 Beds
3 Baths
2,259 SQ FT
415 Duchess Blvd
Gallatin, TN 37066
HomesiteSite#89
3 Beds
2 Baths
2,220 SQ FT
419 Duchess Blvd
Gallatin, TN 37066
HomesiteSite#90
4 Beds
3 Baths
2,344 SQ FT










