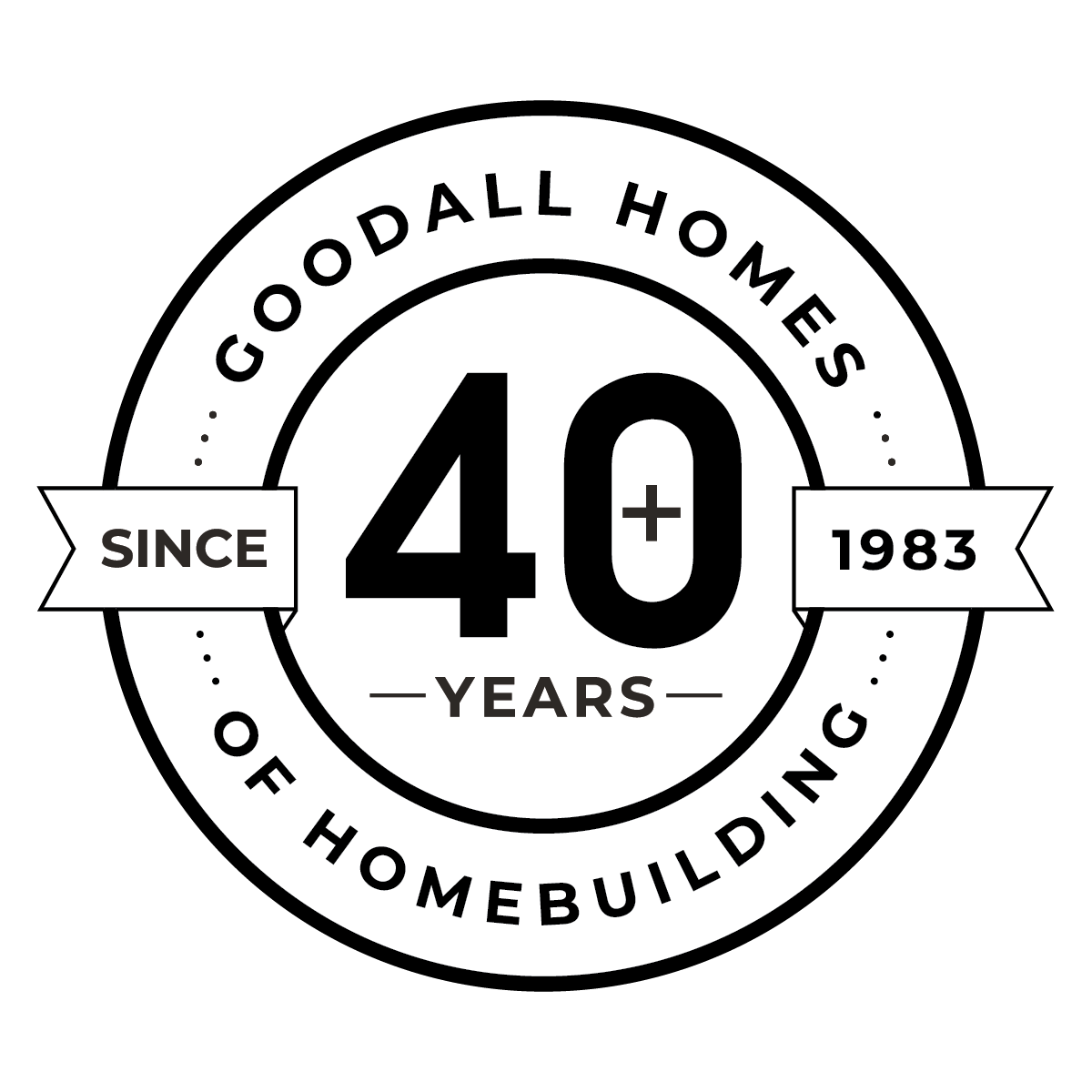- Home
- Available Homes
- nashville-area
- columbia-tn
- The Landing at Greens Mill
- 107 Laura Ridge Court


107 Laura Ridge Court
Columbia, TN 38401
- Home
- Available Homes
- nashville-area
- columbia-tn
- The Landing at Greens Mill
- 107 Laura Ridge Court
Property Details
August 2025
Neighborhood:The Landing at Greens Mill
Floor Plan:The Winston
Schedule An Appointment
Map & Directions
About This Home
About This Home
Welcome to this beautiful, newly constructed 4-bedroom, 3-bathroom home in the highly desirable new Greens Mill community in Columbia. Nestled in the rolling hills of Middle Tennessee, the Winston floorplan offers a perfect blend of modern luxury and comfort, ideal for family living and entertaining. With 2,584 square feet of thoughtfully designed space, this home provides ample room for both relaxation and gatherings. The open-concept layout is perfect for modern living, while the extra large loft space offers endless possibilities. The heart of the home features a stunning gourmet kitchen wi...
Read MoreArea Schools
Photo Gallery
- Elevation H with 3-Car Garage (R2)+35
- +35
- +35
- *Photo of example home. Selections and finishes may vary.+35
- *Photo of example home. Selections and finishes may vary.+35
- *Photo of example home. Selections and finishes may vary.+35
- *Photo of example home. Selections and finishes may vary.+35
- *Photo of example home. Selections and finishes may vary.+35
- *Photo of example home. Selections and finishes may vary.+35
- *Photo of example home. Selections and finishes may vary.+35
- *Photo of example home. Selections and finishes may vary.+35
- *Photo of example home. Selections and finishes may vary.+35
Floor Plans
For Concept Only. Options, room sizes, and porch configurations may vary per plan and/or community and are subject to change. Please see New Home Consultant for details.
For Concept Only. Options, room sizes, and porch configurations may vary per plan and/or community and are subject to change. Please see New Home Consultant for details.
- R2 at The Landing at Greens Mill with 3-Car Garage
I’m Interested in This Home!
Our Team is Here to Help you Find the Home of Your Dreams
Other Nearby Available Homes
1030 Bluestem Rd
Columbia, TN 38401
HomesiteSite#1007
4 Beds
3 Baths
2,256 SQ FT
1033 Bluestem Rd
Columbia, TN 38401
HomesiteSite#1028
5 Beds
3 Baths
2,272 SQ FT
1035 Bluestem Rd
Columbia, TN 38401
HomesiteSite#1029
4 Beds
3 Baths
2,584 SQ FT










