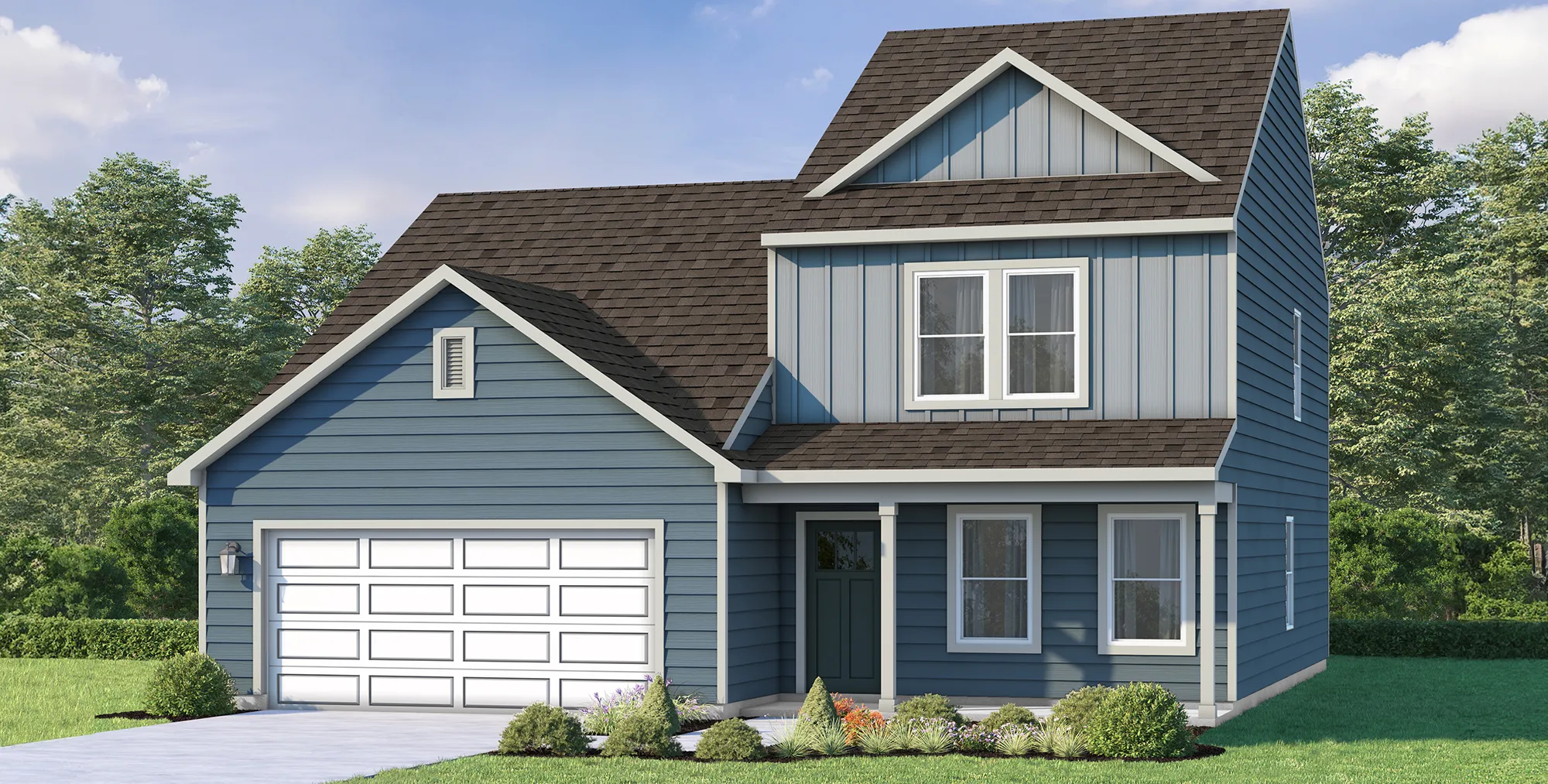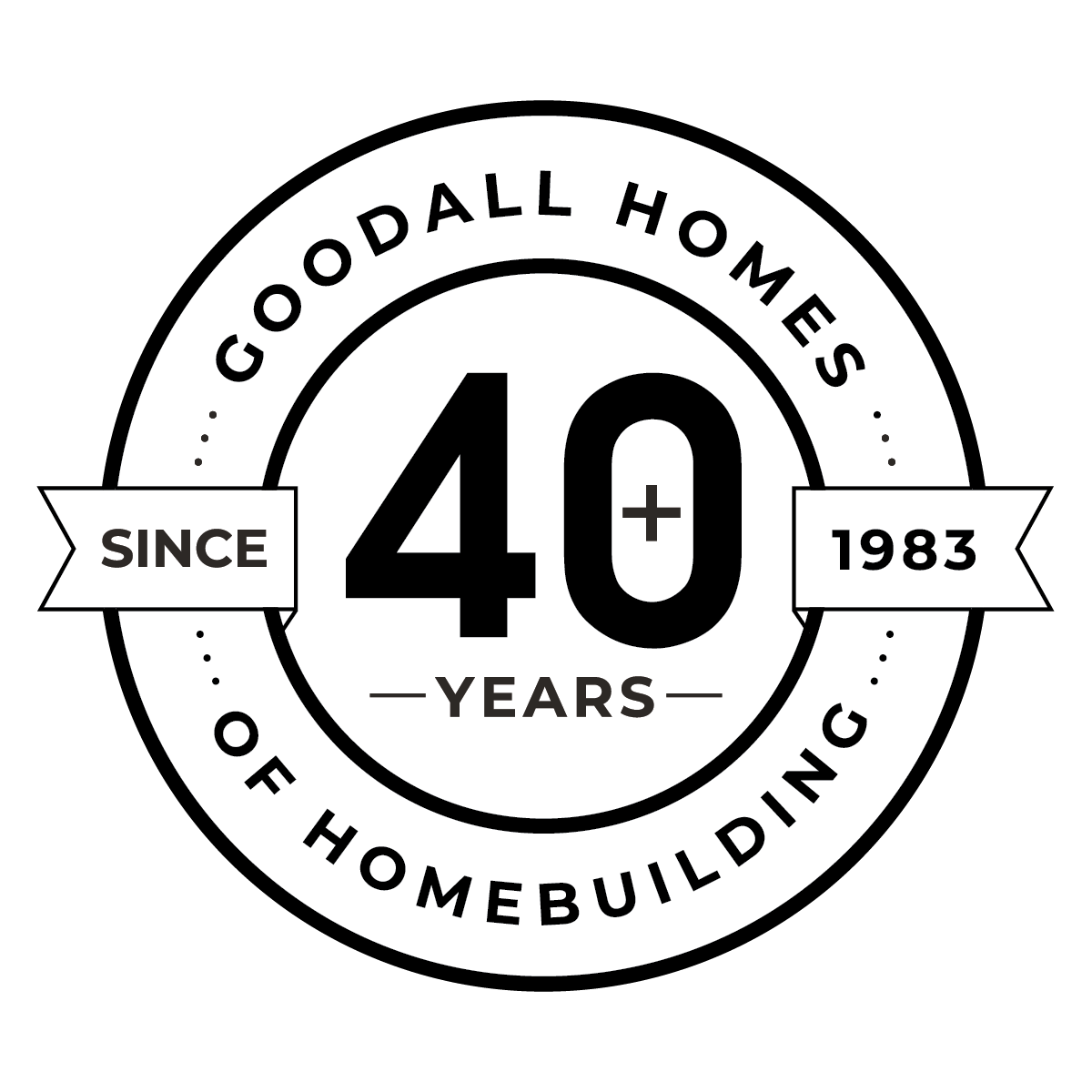
498 Standard Way
Bowling Green, KY 42101
Property Details
August 30, 2024
Neighborhood:The Standard at Blue Level - Single Family
Floor Plan:The Shelton
Schedule An Appointment
Map & Directions
From I-65: Take exit 20 toward US-165/Owensboro. Take Exit 5 to US-68 toward Russellville/Bowling Green. Continue straight onto US-68 W/Russellville Road for 0.8mi. Turn right onto Blue Level Road and the community will be on your right.
Google DirectionsDirectionsAbout This Home
About This Home
The Shelton’s spacious living area is an entertainer’s dream. The large open-concept design includes a great room, dining room, and kitchen with an optional covered patio off of the kitchen. This large space is perfect for large family gatherings, sports parties, and more. The main level also features the luxurious owner's suite with private bath and walk-in closet. Upstairs you will find three additional bedrooms and a multi-purpose loft area. A dedicated laundry room, two-car garage, and ample storage complete the design.
Area Schools
Home Features
- Granite Countertops in Kitchen
- White Cabinets
- Upstairs Loft
- LVP Flooring Throughout Living Area on First Floor
- Great Lot
- Video Tour
Property Video
Photo Gallery
- Classic 1 - R3+5
- +5
- Interior Selections+5
- Photo may vary from actual home.+5
- Photo may vary from actual home.+5
- Photo may vary from actual home.+5
- Photo may vary from actual home.+5
- Photo may vary from actual home.+5
- Photo may vary from actual home.+5
- Photo may vary from actual home.+5
- Photo may vary from actual home.+5
- Photo may vary from actual home.+5
Floor Plans
For Concept Only. Options, room sizes, and porch configurations may vary per plan and/or community and are subject to change. Please see New Home Consultant for details.
For Concept Only. Options, room sizes, and porch configurations may vary per plan and/or community and are subject to change. Please see New Home Consultant for details.
- The Shelton with Kitchen Island Included (R3)
I’m Interested in This Home!
Our Team is Here to Help you Find the Home of Your Dreams
Other Nearby Quick Move-In Homes
487 Superior Ct
Bowling Green, KY 42101
HomesiteSite#82
3 Beds
2 Baths
1,462 SQ FT
495 Standard Ave
Bowling Green, KY 42101
HomesiteSite#22
4 Beds
2.5 Baths
1,736 SQ FT
496 Superior Ct
Bowling Green, KY 42101
HomesiteSite#86
3 Beds
2.5 Baths
1,590 SQ FT
The Latest
From The Goodall Homes Blog
Call
Email








