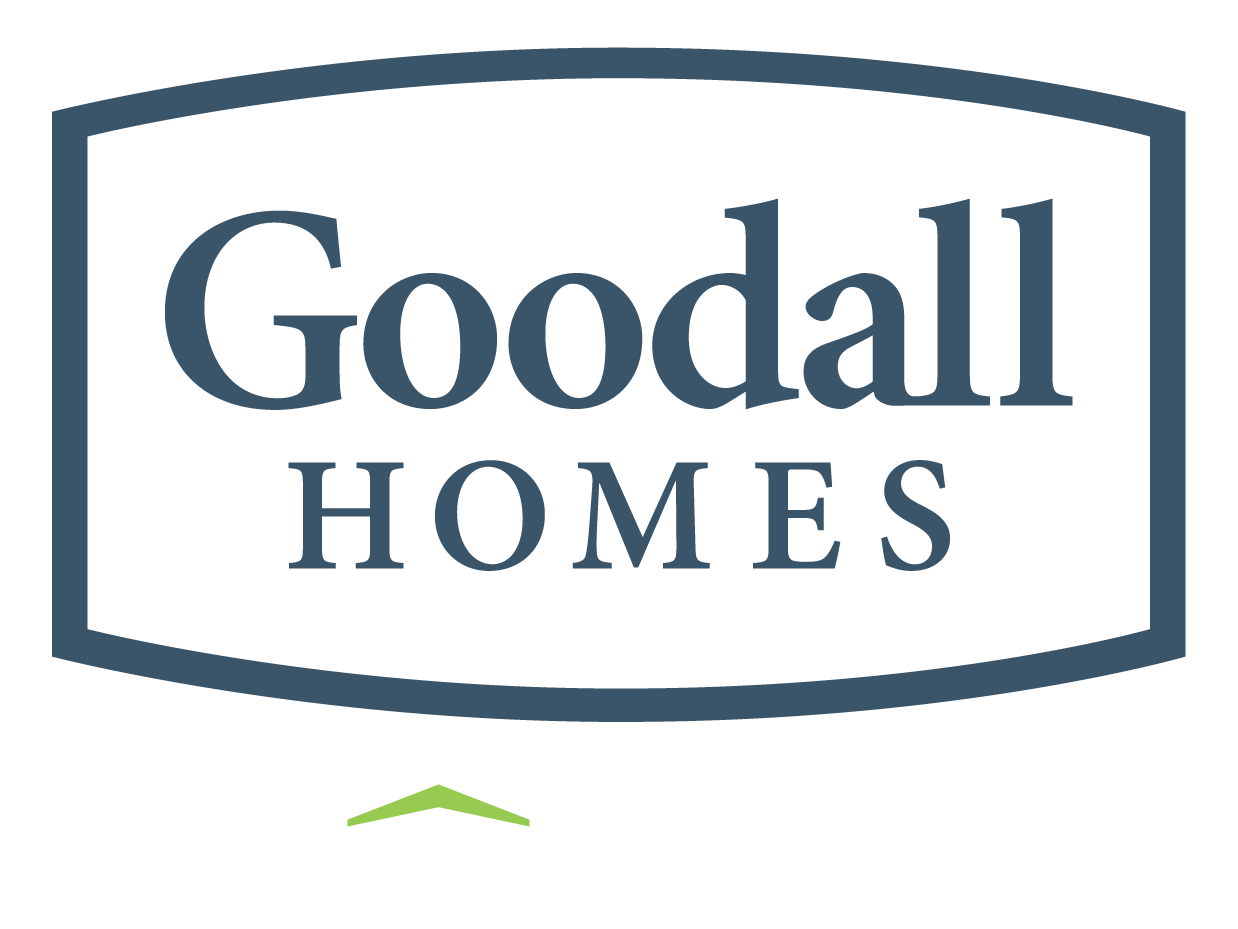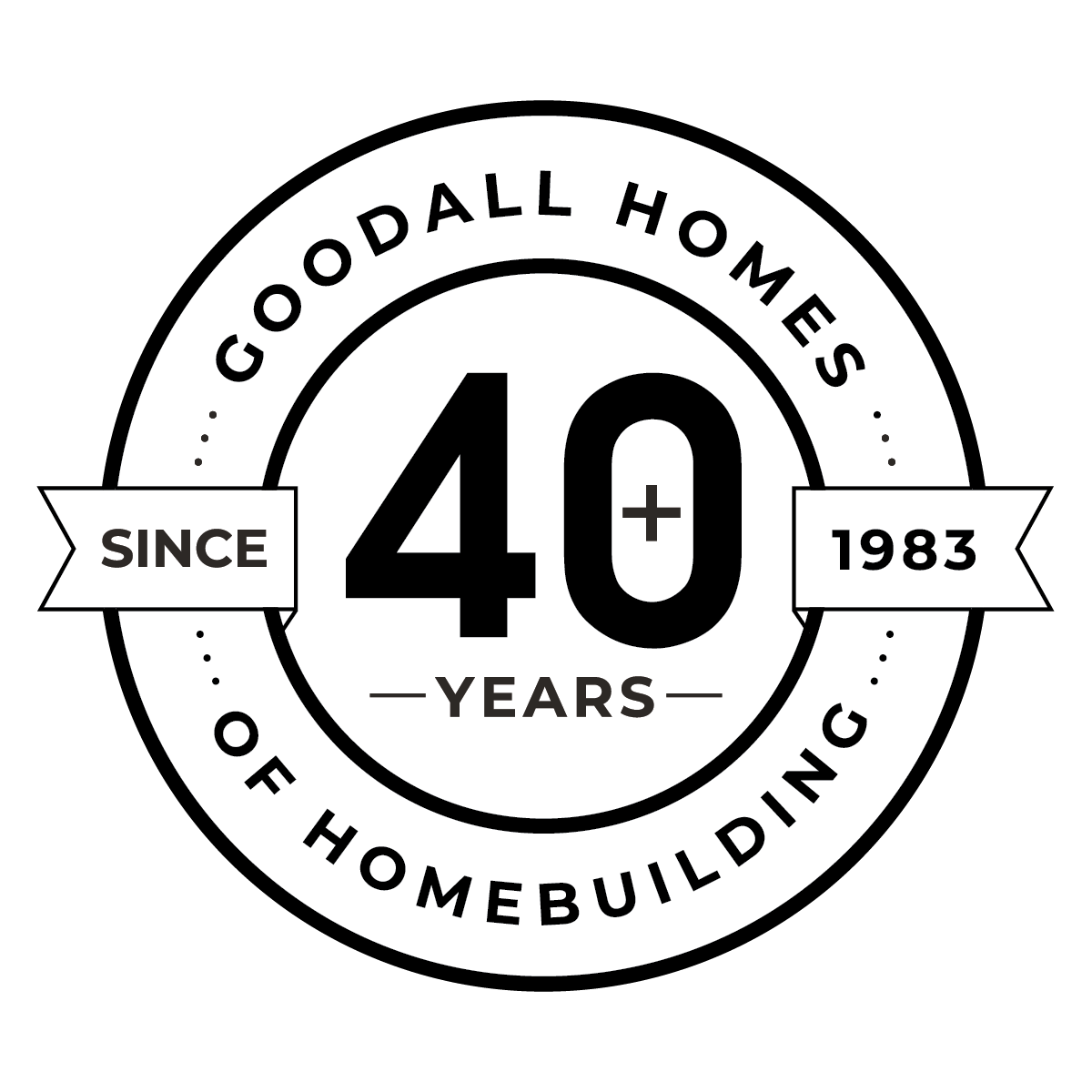- Home
- Available Homes
- nashville-area
- spring-hill-tn
- Arbor Valley
- 8608 Arbor Valley Rd


8608 Arbor Valley Rd
Spring Hill, TN 37174
- Home
- Available Homes
- nashville-area
- spring-hill-tn
- Arbor Valley
- 8608 Arbor Valley Rd
Property Details
Ready to Move-In
Neighborhood:Arbor Valley
Floor Plan:The Stanford
Schedule An Appointment
Map & Directions
From I-65 South, take Exit 53 to Saturn Pkwy. Continue straight on Saturn Pkwy 5.7 miles as you stay left on Beechcroft Rd at the split, community entrance .25 miles is on the right. Follow Google Pin for accurate directions. New Pin https://maps.app.goo.gl/cLY7b7DSxJ9qUaBh8.
Google DirectionsDirectionsAbout This Home
About This Home
This Stanford plan boasts 4 bedrooms and 3 full bathrooms. The oversized owner's suite is a dream, with raised ceilings in the owner's bathroom, an oversized tile shower, lots of natural light, and a huge walk-in closet. Enjoy entertaining in this open concept home with a beautiful kitchen, large great room with an electric fireplace, and a 12x16 covered rear patio. This home features luxury vinyl plank floors through the main level living, quartz countertops in the kitchen and bathrooms, ceramic tile floors in the owner's bathroom, laundry room, and all secondary bathrooms, and so much more!
Area Schools
- 3D Virtual Tour
Property 3D Virtual Tour
Photo Gallery
- *Photo of actual home.+32
- *Photo of actual home.+32
- *Photo of actual home.+32
- *Photo of actual home.+32
- *Photo of actual home.+32
- *Photo of actual home.+32
- *Photo of actual home.+32
- *Photo of actual home.+32
- *Photo of actual home.+32
- *Photo of actual home.+32
- *Photo of actual home.+32
- *Photo of actual home.+32
Floor Plans
For Concept Only. Options, room sizes, and porch configurations may vary per plan and/or community and are subject to change. Please see New Home Consultant for details.
For Concept Only. Options, room sizes, and porch configurations may vary per plan and/or community and are subject to change. Please see New Home Consultant for details.
- R2 at Arbor Valley








