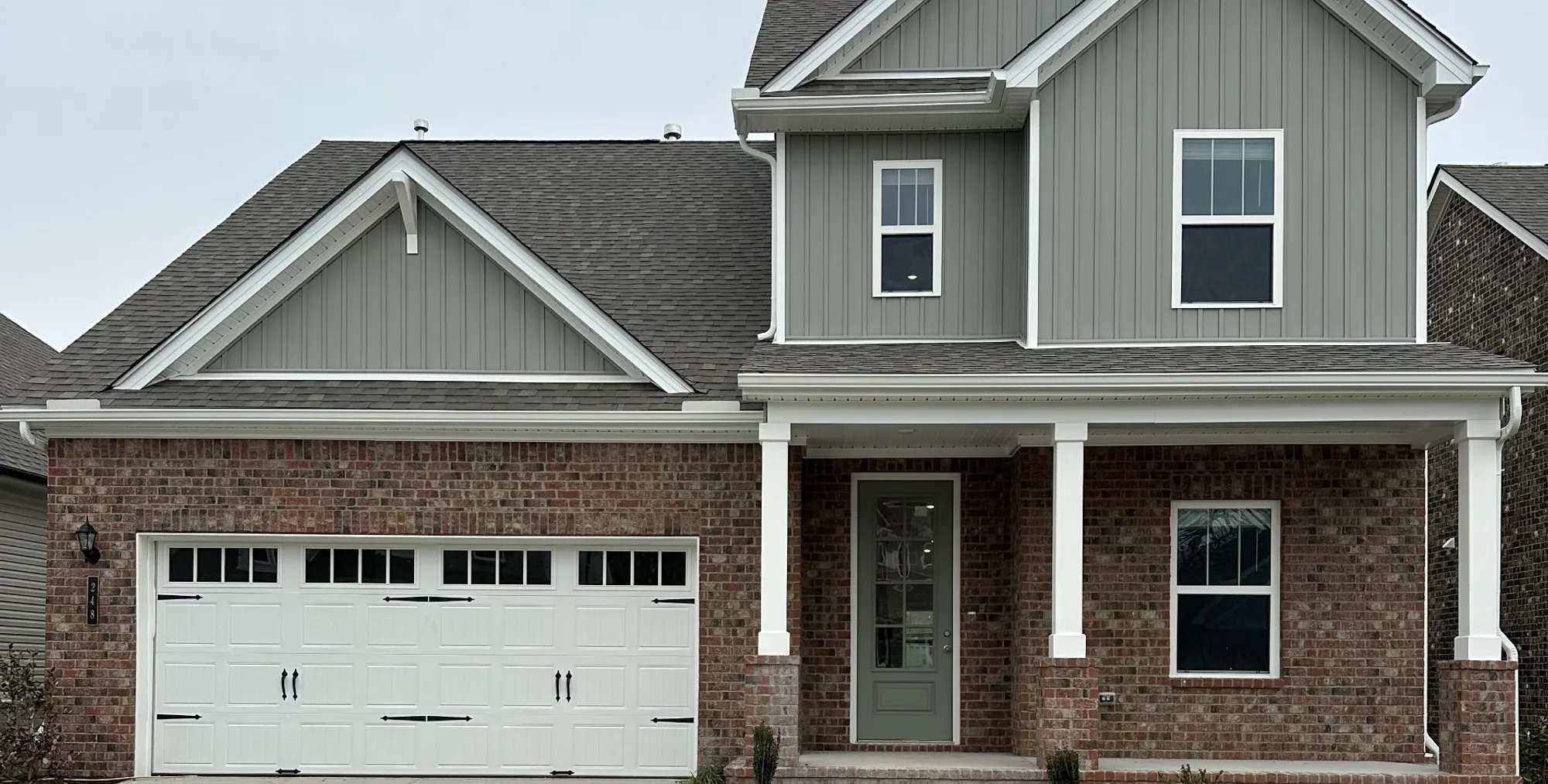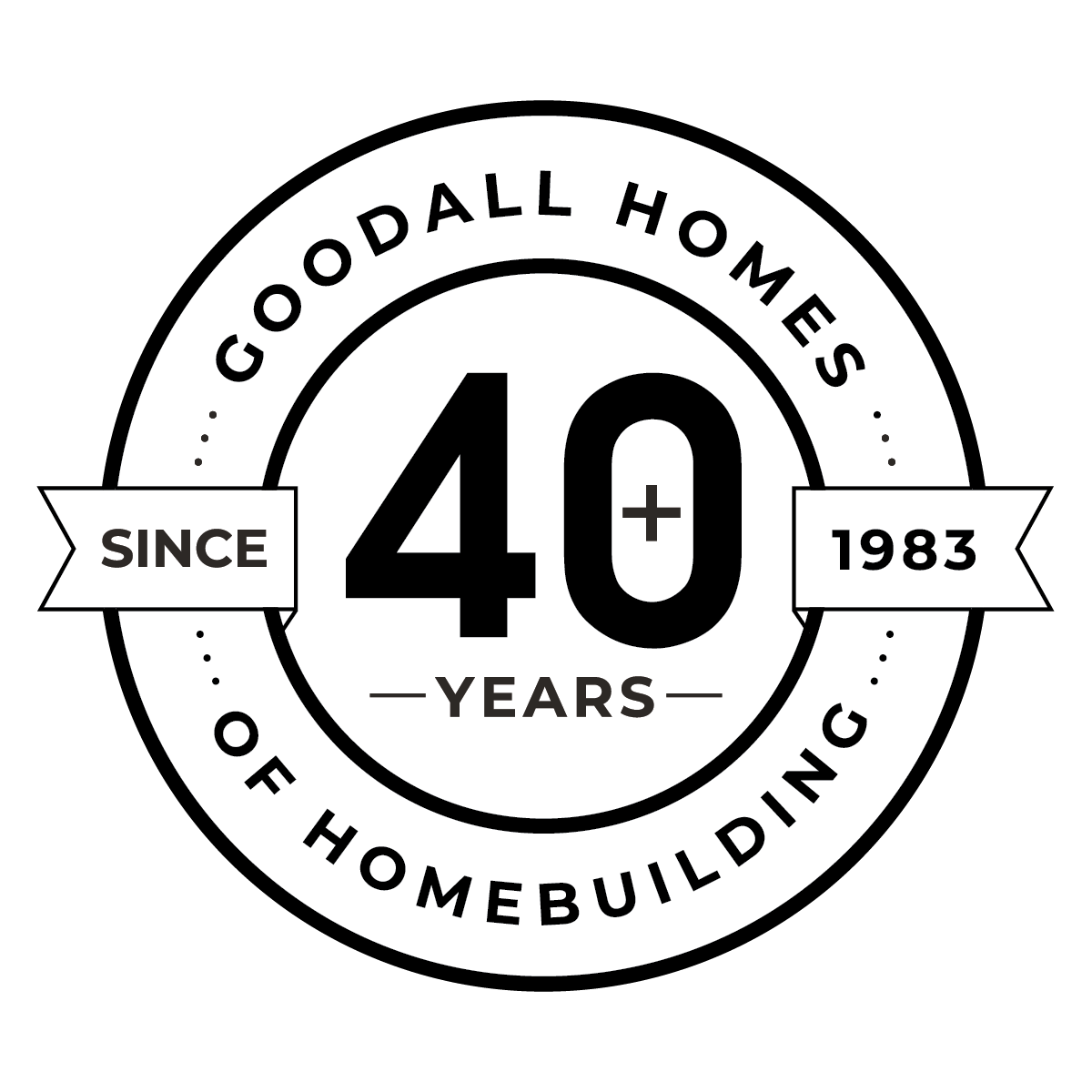- Home
- Quick Move-in
- nashville-area
- gallatin-tn
- Langford Farms
- 248 Shayton Pass

248 Shayton Pass
Gallatin, TN 37066
- Home
- Quick Move-in
- nashville-area
- gallatin-tn
- Langford Farms
- 248 Shayton Pass
Property Details
Ready to Move-In
Neighborhood:Langford Farms
Floor Plan:The Shelby
Schedule An Appointment
Map & Directions
From Nashville: Take I-65 N toward Louisville. Keep right at the fork to continue on TN-386 N/Vietnam Veterans Blvd and follow signs for State Route 386/Hendersonville/Gallatin. Continue for 16 miles, then use the left 2 lanes to merge left onto TN-109 N/Hwy 109 N toward Portland. In 2.7 miles, turn right onto Old Douglas Rd and in 0.6 miles the destination will be on your left.
Google DirectionsDirectionsAbout This Home
About This Home
The Shelby. This beautiful two story home has tons of upgrades and features 3 bedrooms with Owner's Suite on lower level, 2.5 baths, flex room, and open concept kitchen, dining, great room as well as a loft! Langford Farms is a beautiful community with a quaint country feel less than 10 minutes outside historic downtown Gallatin and only minutes from much of Gallatin's convenient shopping, dining, & recreation. Come visit us today to learn more about all Langford Farms has to offer.
Area Schools
- Video Tour
- 3D Virtual Tour
Property Video
Property 3D Virtual Tour
Photo Gallery
- +8
- *Photo of Model Home. Finishes and selections may vary.+8
- *Photo of Model Home. Finishes and selections may vary.+8
- *Photo of Model Home. Finishes and selections may vary.+8
- *Photo of Model Home. Finishes and selections may vary.+8
- +8
- +8
- *Photo of Model Home. Finishes and selections may vary.+8
- *Photo of Model Home. Finishes and selections may vary.+8
- *Photo of Model Home. Finishes and selections may vary.+8
- *Photo of Model Home. Finishes and selections may vary.+8
- *Photo of Model Home. Finishes and selections may vary.+8
Floor Plans
For Concept Only. Options, room sizes, and porch configurations may vary per plan and/or community and are subject to change. Please see New Home Consultant for details.
For Concept Only. Options, room sizes, and porch configurations may vary per plan and/or community and are subject to change. Please see New Home Consultant for details.
- The Shelby - Front Entry Garage (R1.1)
I’m Interested in This Home!
Our Team is Here to Help you Find the Home of Your Dreams
The Latest
From The Goodall Homes Blog
Call
Email





