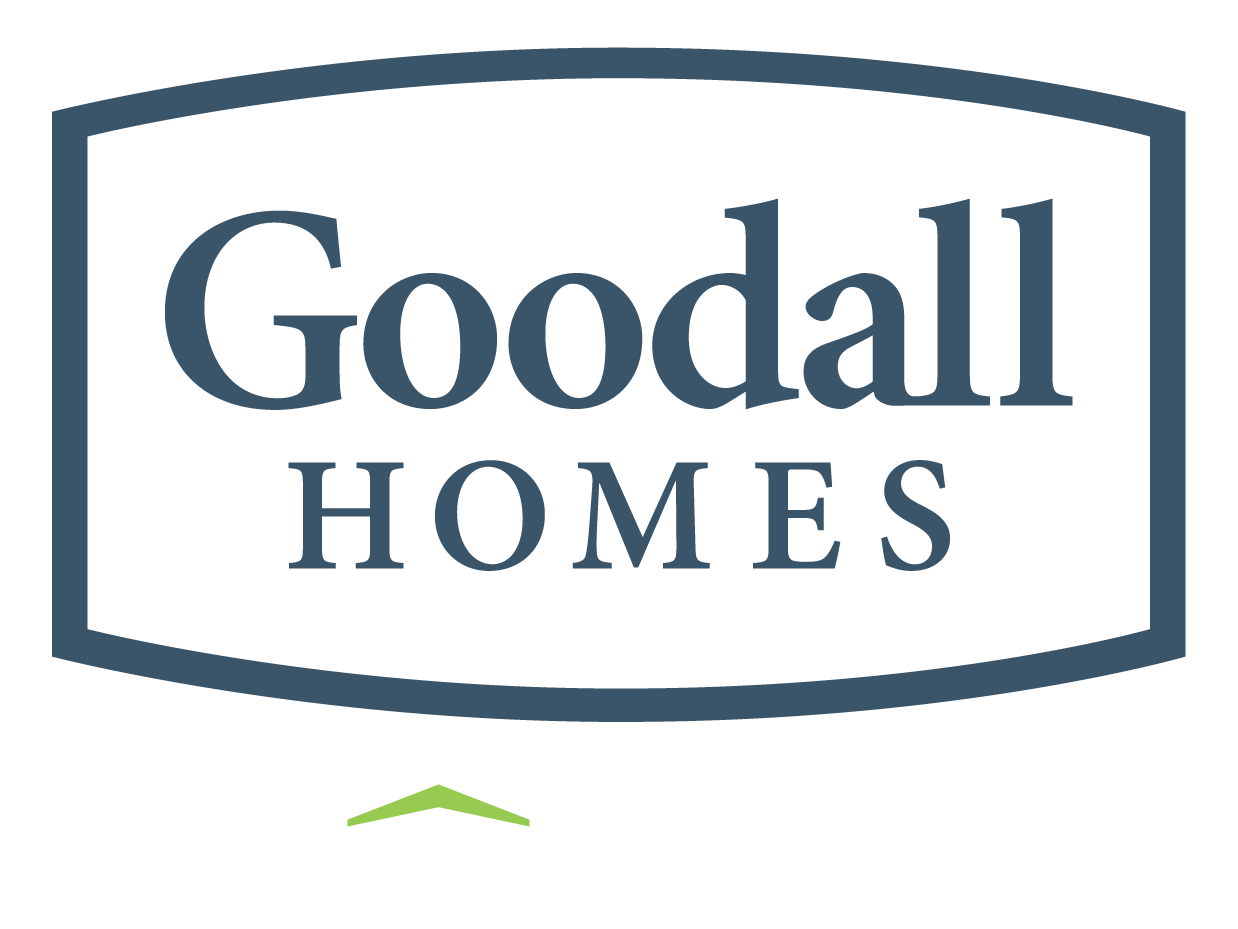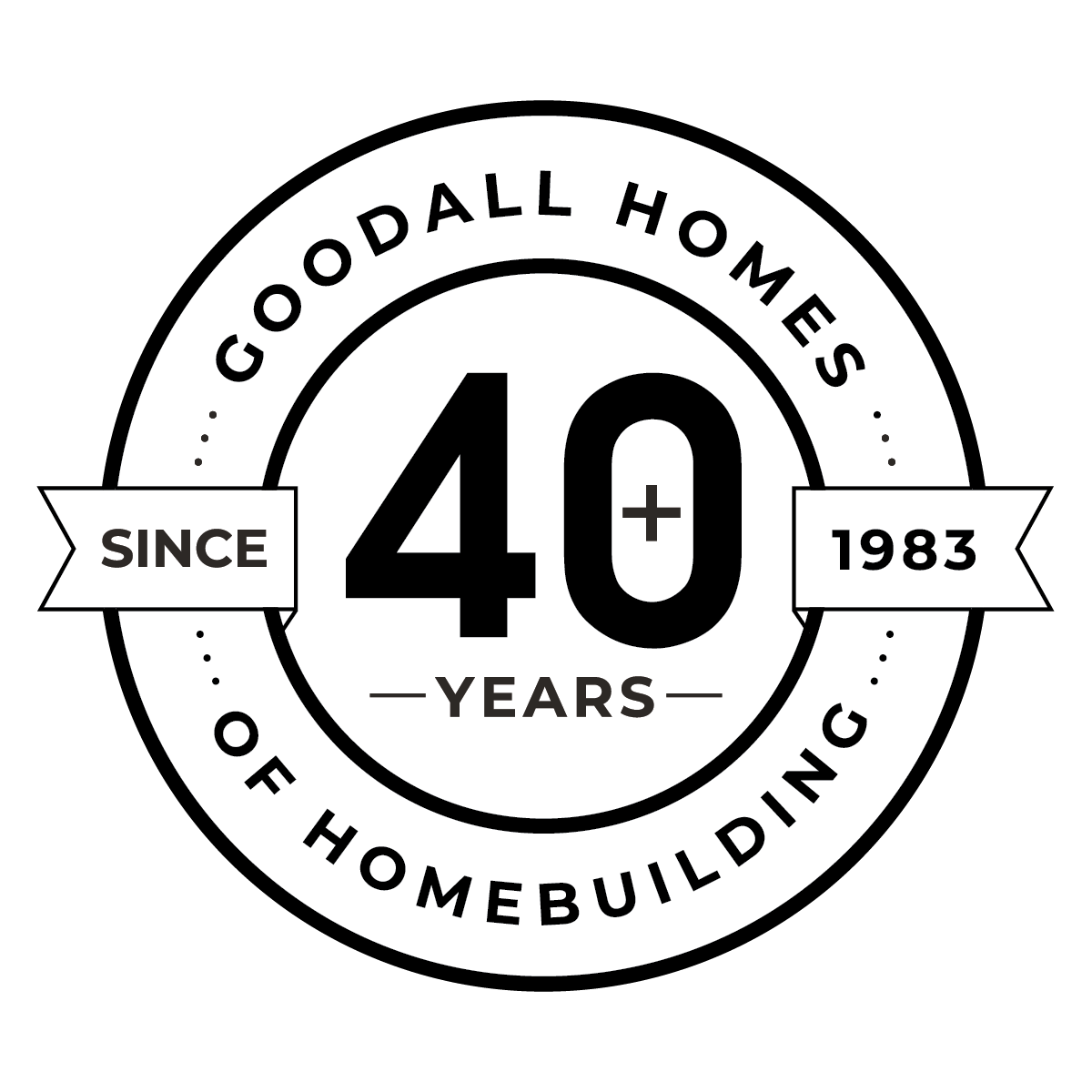

8025 Headwaters Dr
Franklin, TN 37064
Property Details
Ready to Move-In
Neighborhood:Waters Edge Single Family – Vintage Collection
Floor Plan:The Jefferson
Schedule An Appointment
Map & Directions
From Nashville: Take I-65 South to exit 65, Hwy 96. Turn left to head east on Hwy 96. Continue .2 miles on Hwy 96 to right onto Carothers Pkwy. Drive approximately 2.5 miles to right into Waters Edge. Turn right onto Mainstream Drive. Turn left onto Devinney Drive. Sales Center is on the left-hand side. 4021 Devinney Drive, Franklin, TN 37064
Google DirectionsDirectionsAbout This Home
About This Home
This stunning home sits on a lot that backs up to a serene tree line, offering both privacy and natural beauty. The thoughtfully designed floorplan features two bedrooms downstairs, including a spacious owner's suite and a comfortable guest bedroom, complemented by two full baths. The heart of the home is a chef's dream, an expansive kitchen with a huge island and sleek modern finishes, perfect for entertaining. Upstairs, you'll find three additional bedrooms, a versatile game room, and convenient walk-in storage. This home is the perfect balance of style, comfort, and functionality - don't mi...
Read MoreArea Schools
Photo Gallery
- *Photo of actual home.+40
- *Photo of actual home.+40
- *Photo of actual home.+40
- *Photo of actual home.+40
- *Photo of actual home.+40
- *Photo of actual home.+40
- *Photo of actual home.+40
- *Photo of actual home.+40
- *Photo of actual home.+40
- *Photo of actual home.+40
- *Photo of actual home.+40
- *Photo of actual home.+40
Floor Plans
For Concept Only. Options, room sizes, and porch configurations may vary per plan and/or community and are subject to change. Please see New Home Consultant for details.
For Concept Only. Options, room sizes, and porch configurations may vary per plan and/or community and are subject to change. Please see New Home Consultant for details.
- R1.8 at Waters Edge








