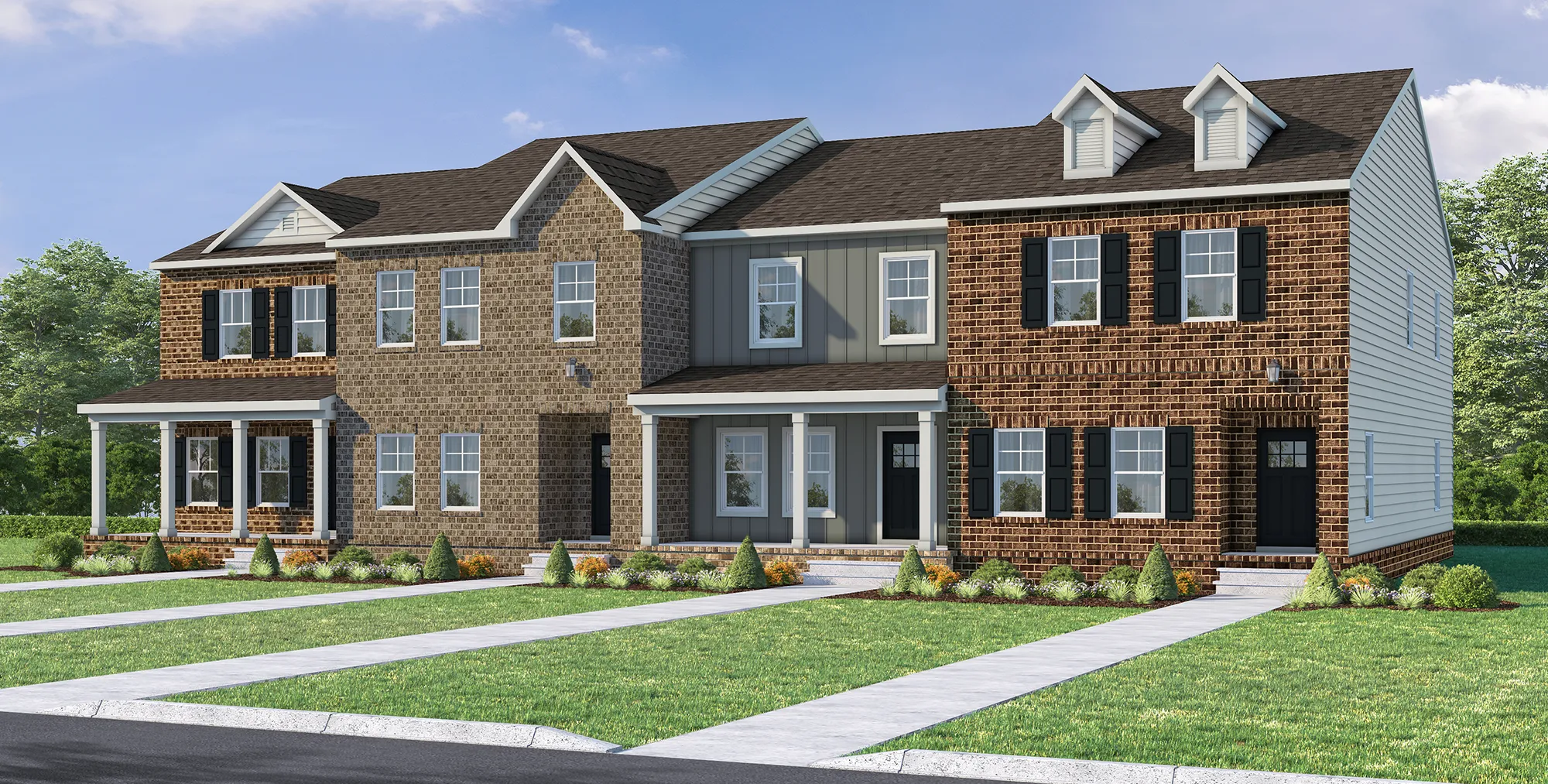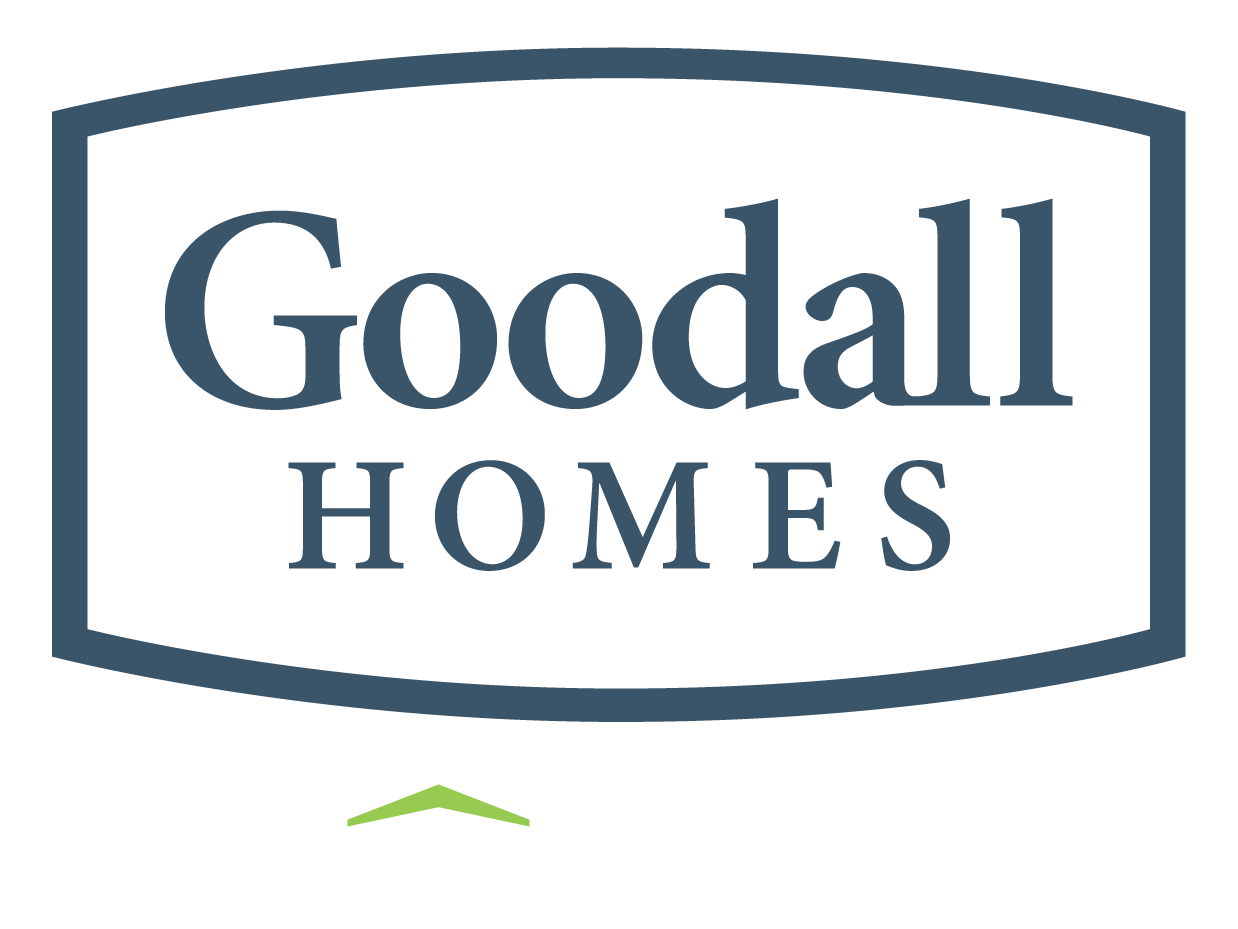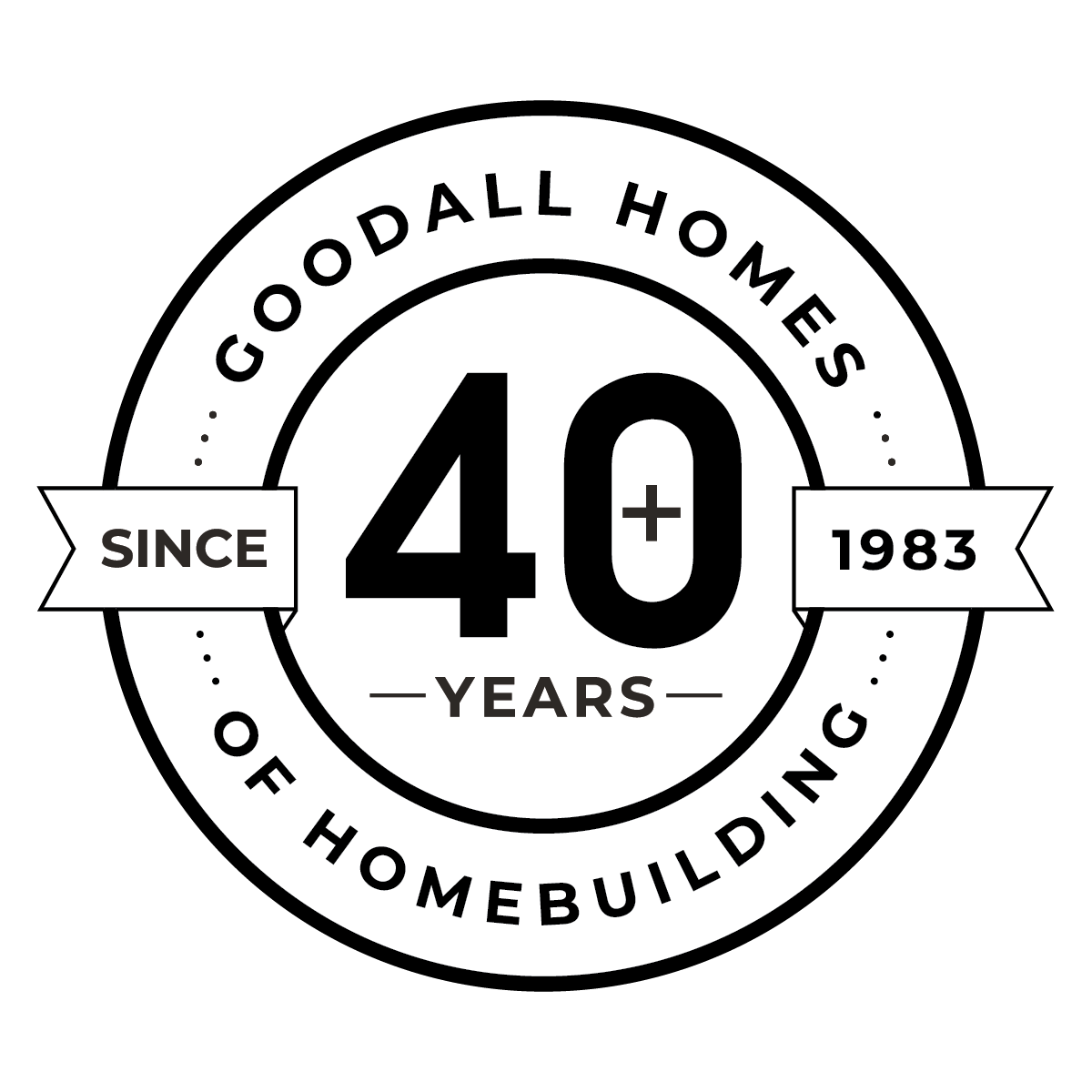 4.49% (5.249% APR)*
4.49% (5.249% APR)*

The Leland
Floor Plans Details
The Leland combines spacious living with a convenient footprint to give you an incredibly comfortable home. Downstairs, a large, inviting great room welcomes you home. The open-concept kitchen and dining area provide a gourmet experience and plenty of room to relax around the table with family and friends. Upstairs are three bedrooms, including a luxurious owner’s suite with private bath and two walk-in closets. You’ll also find a generous loft area and bonus room. Add an optional downstairs study or guest suite for even more space. A one-car garage, utility room, and storage complete the design.
Schedule An Appointment
Available in These Neighborhoods
- Video Tour
- 3D Virtual Tour
Property Video
Property 3D Virtual Tour
Photo Gallery
- Elevation C (R2)+25
- Elevation C with Brick Sides (R2)+25
- Elevation D (R2)+25
- Elevation D with Brick Sides (R2)+25
- Elevation C (R3)+25
- Elevation C with Brick Sides (R3)+25
- Elevation D (R3)+25
- Elevation D with Brick Sides (R3)+25
- *Photo of Example Home. Selections and Finishes May Vary.+25
- *Photo of Example Home. Selections and Finishes May Vary.+25
- *Photo of Example Home. Selections and Finishes May Vary.+25
- *Photo of Example Home. Selections and Finishes May Vary.+25
Elevations
Elevations may vary per the community architectural plans.
Elevations may vary per the community architectural plans.
- Elevation C (R2)
- Elevation D (R2)
- Elevation C with Brick Sides (R2)
- Elevation D with Brick Sides (R2)
- Elevation C (R3)
- Elevation C with Brick Sides (R3)
- Elevation D (R3)
- Elevation D with Brick Sides (R3)
Floor Plans
For Concept Only. Options, room sizes, and porch configurations may vary per plan and/or community and are subject to change. Please see New Home Consultant for details.
For Concept Only. Options, room sizes, and porch configurations may vary per plan and/or community and are subject to change. Please see New Home Consultant for details.
- The Leland_R2
- The Leland_R3








