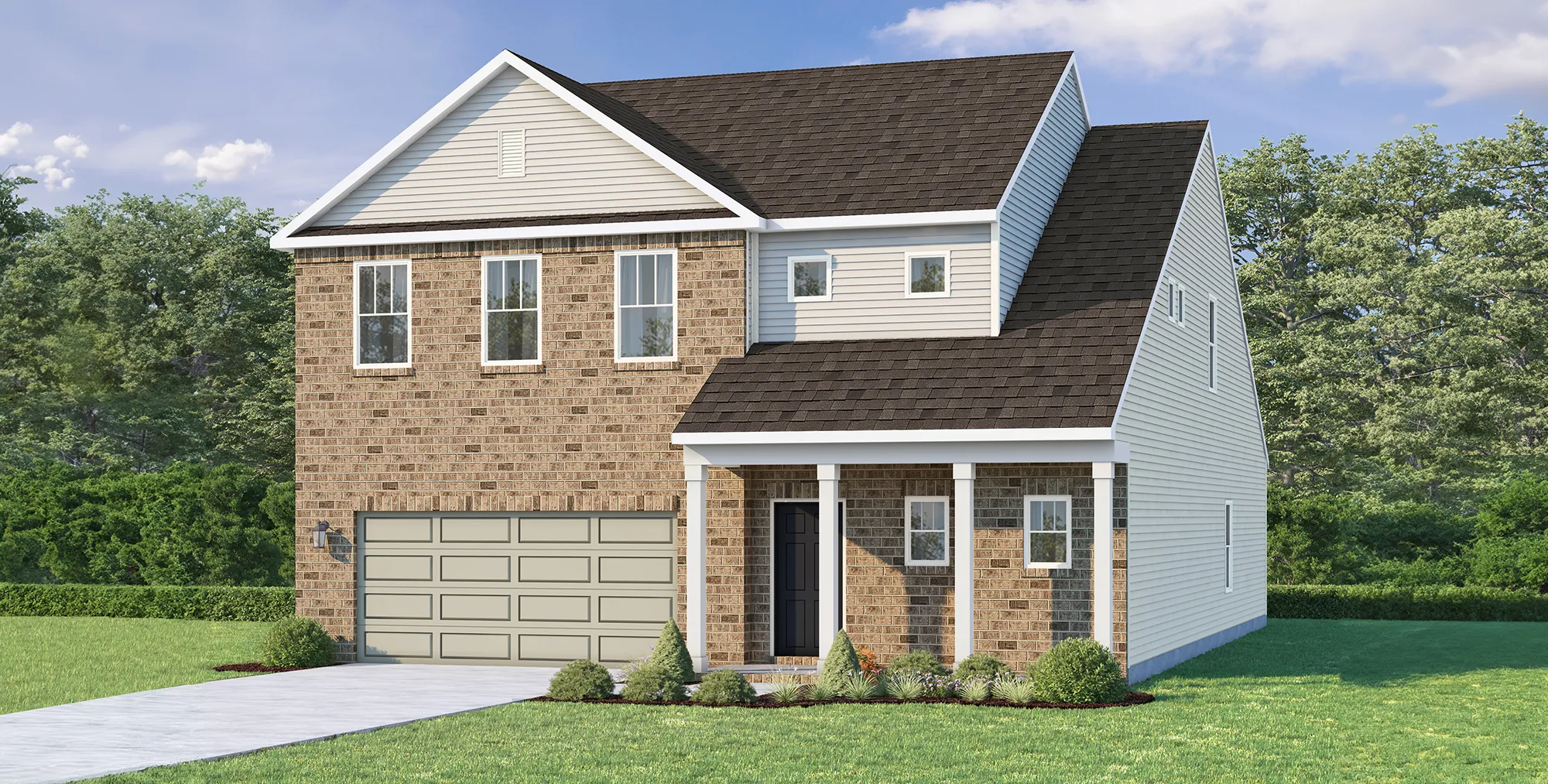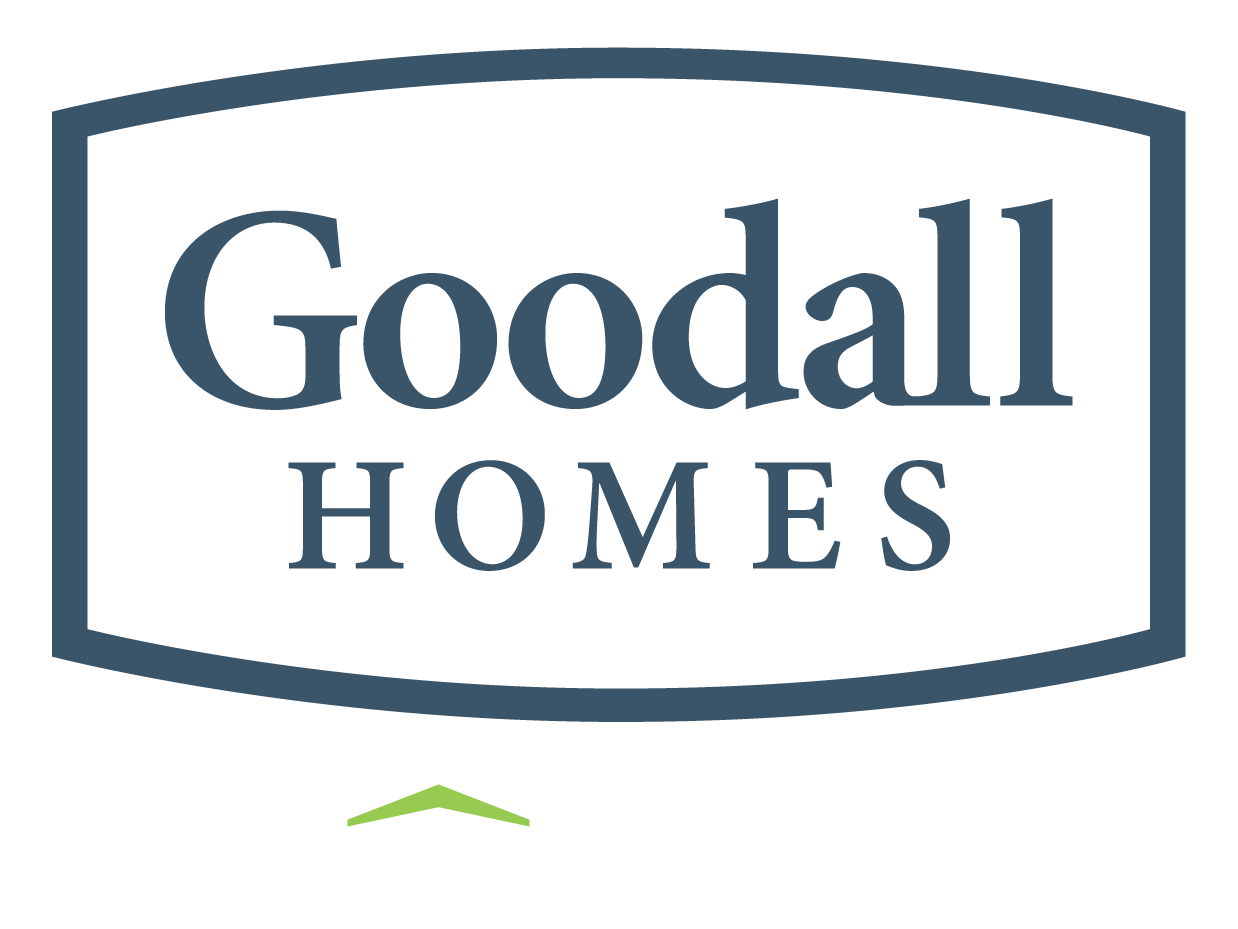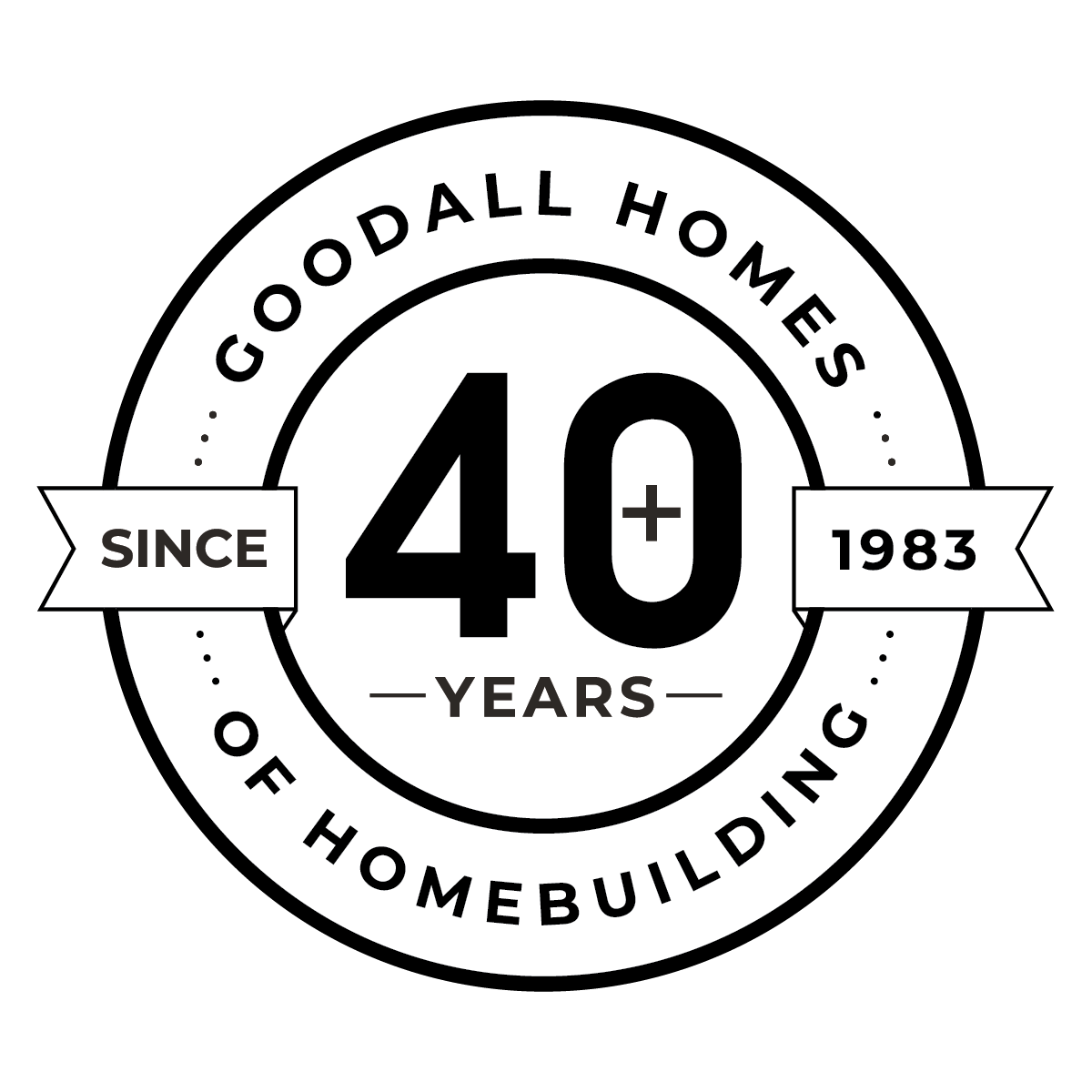 4.49% (5.249% APR)*
4.49% (5.249% APR)*

The Roland
Floor Plans Details
Roland offers plenty of options for every lifestyle. This two-story floorplan features a main-level owner’s suite situated off the spacious open-concept living area. There's plenty of room for any kind of gathering in the great room, dining room, and kitchen. Upstairs are three additional bedrooms with an optional fifth bedroom available, or you can choose the media room or loft option. A patio, two-car garage, and additional storage are also included in this floor plan.
Schedule An Appointment
Available in These Neighborhoods
- 3D Virtual Tour
Property 3D Virtual Tour
Photo Gallery
- Homestead 1 - Vinyl (R2)+44
- Homestead 1 (R2)+44
- Craftsman 1 - Vinyl (R2)+44
- Craftsman 1 (R2)+44
- Craftsman 2 - Vinyl (R2)+44
- Craftsman 2 (R2)+44
- Traditional 1 - Vinyl (R2)+44
- Traditional 1 (R2)+44
- Craftsman 1 (R3)+44
- Craftsman 1 with 3-Car Garage (R3)+44
- Craftsman 2 (R3)+44
- Craftsman 2 with 3-Car Garage (R3)+44
Elevations
Elevations may vary per the community architectural plans.
Elevations may vary per the community architectural plans.
- Homestead 1 - Vinyl (R2)
- Homestead 1 (R2)
- Traditional 1 - Vinyl (R2)
- Traditional 1 (R2)
- Craftsman 1 - Vinyl (R2)
- Craftsman 1 (R2)
- Craftsman 2 - Vinyl (R2)
- Craftsman 2 (R2)
- Craftsman 1 (R3)
- Craftsman 1 with 3-Car Garage (R3)
- Craftsman 2 (R3)
- Craftsman 2 with 3-Car Garage (R3)
- Homestead 1 (R3)
- Homestead 1 with 3-Car Garage (R3)
- Traditional 1 (R3)
- Traditional 1 with 3-Car Garage (R3)
- Traditional 2 (R4)
- Craftsman 3 (R4)
- Craftsman 3 with Wrapped Porch (R4)
- Craftsman 4 (R4)
- Craftsman 4 with Wrapped Porch (R4)
Floor Plans
For Concept Only. Options, room sizes, and porch configurations may vary per plan and/or community and are subject to change. Please see New Home Consultant for details.
For Concept Only. Options, room sizes, and porch configurations may vary per plan and/or community and are subject to change. Please see New Home Consultant for details.
- (R2)
- The Roland with Signature Owner's Bath & Upstairs Loft (R2)
- The Roland at Smith Farms (R2)
- (R3)
- (R3 with 3-Car Garage)
- (R3 with Loft Included)
- The Roland at Arbor Valley (R3)
- R3 with Tile Shower in Owner's Bath
- R4
- The Roland at Kensington Downs (R4)








