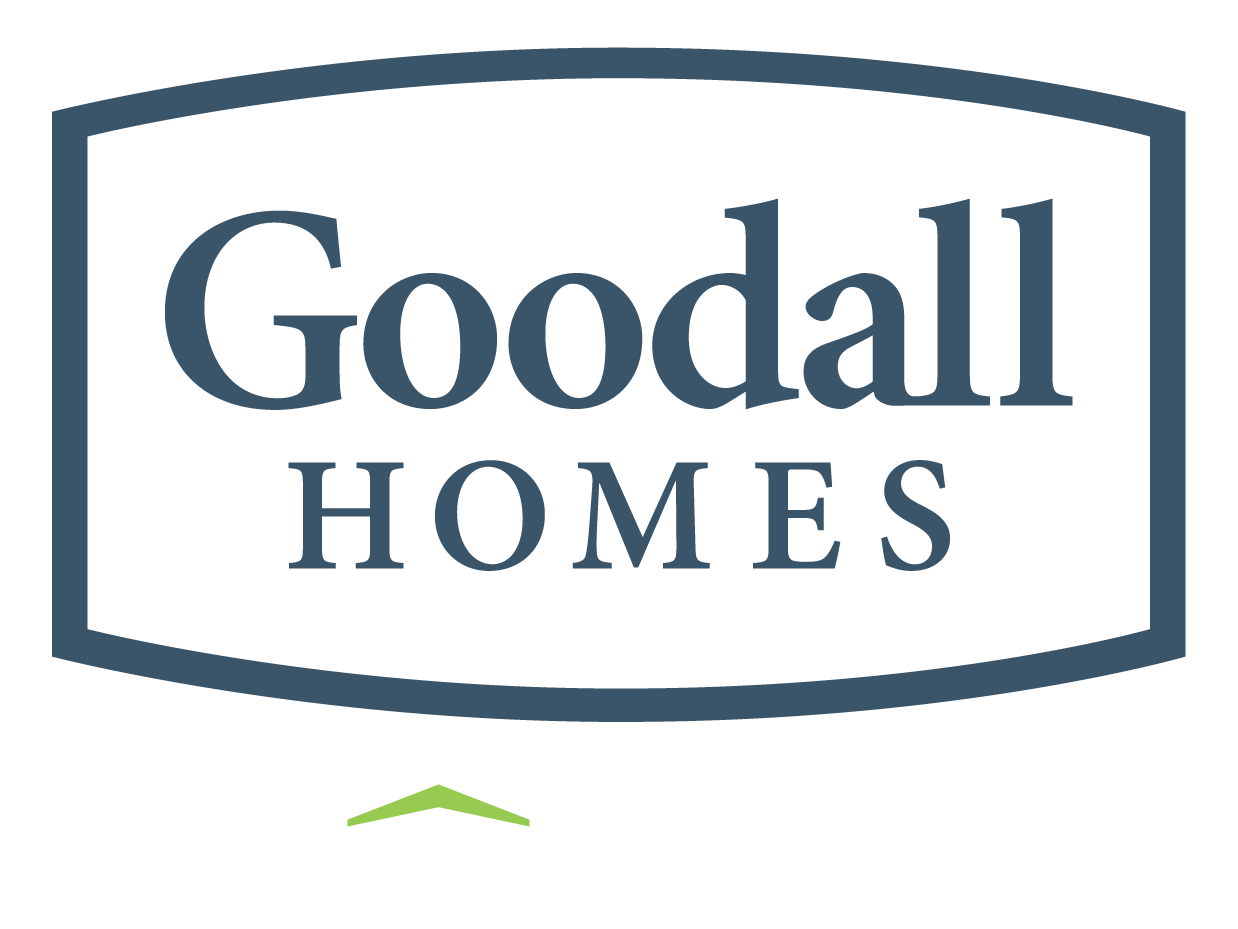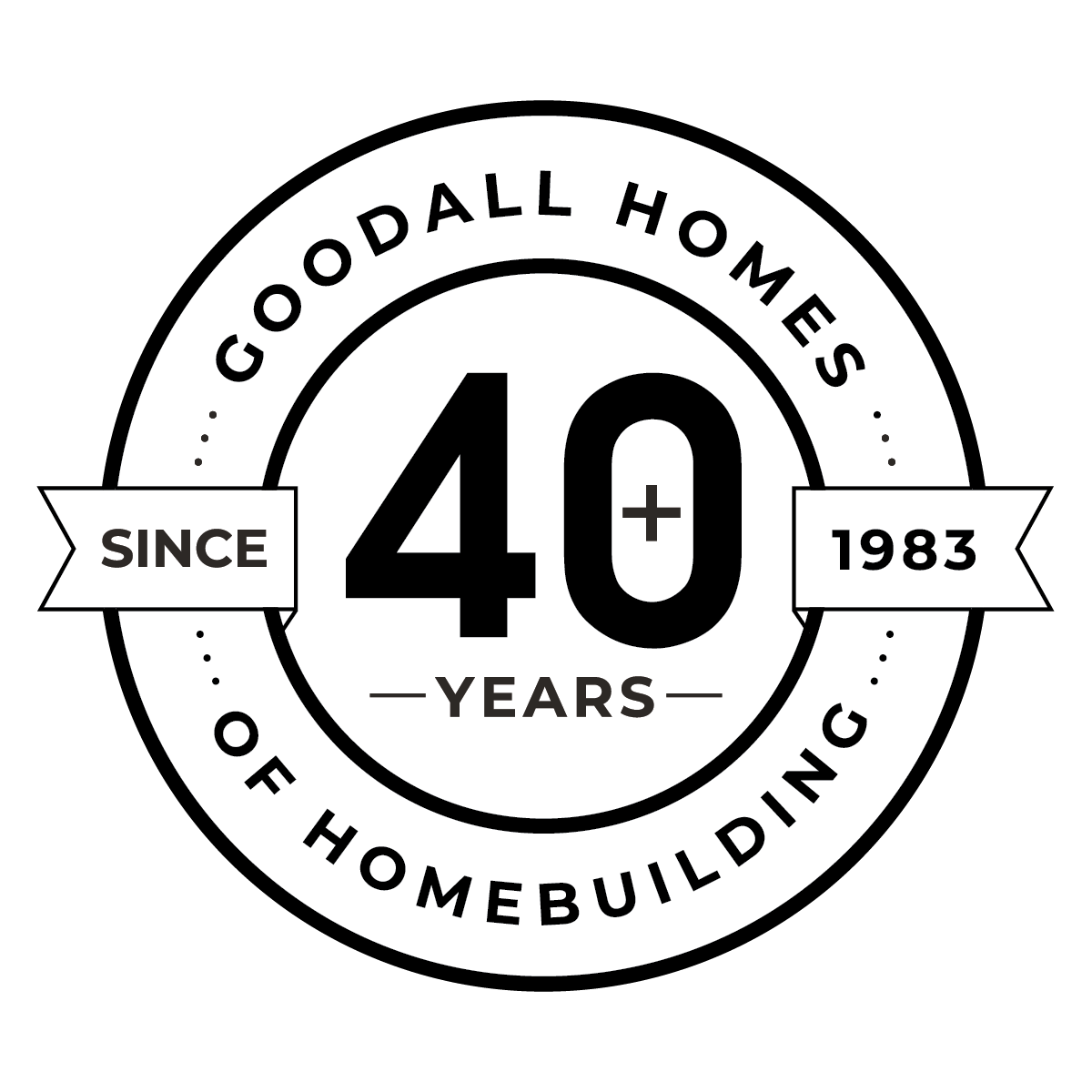 4.49% (5.249% APR)*
4.49% (5.249% APR)*

The Heartland
Floor Plans Details
The Heartland offers the best of both worlds with an open-concept main floor living space and optional upstairs bonus room. The spacious great room, dining area, and kitchen offer the perfect space for entertaining. A large owner’s suite with private bath and walk-in closet offers a relaxing retreat. Two additional bedrooms and a second bathroom make this a perfect family option. A patio, two car garage, and plenty of closet space complete the design.
Schedule An Appointment
Available in These Neighborhoods
- Video Tour
- 3D Virtual Tour
Property Video
Property 3D Virtual Tour
Photo Gallery
- Homestead 1 (R3)+45
- Homestead 1 with 3-Car Garage (R3)+45
- Craftsman 1 (R3)+45
- Craftsman 1 with 3-Car Garage (R3)+45
- Craftsman 2 (R3)+45
- Craftsman 2 with 3-Car Garage (R3)+45
- Traditional 1 (R3)+45
- Traditional 1 with 3-Car Garage (R3)+45
- Homestead 1 - Vinyl (R2)+45
- Homestead 1 (R2)+45
- Craftsman 1 - Vinyl (R2)+45
- Craftsman 1 (R2)+45
Elevations
Elevations may vary per the community architectural plans.
Elevations may vary per the community architectural plans.
- Homestead 1 (R3)
- Homestead 1 with 3-Car Garage (R3)
- Craftsman 1 (R3)
- Craftsman 1 with 3-Car Garage (R3)
- Craftsman 2 (R3)
- Craftsman 2 with 3-Car Garage (R3)
- Traditional 1 (R3)
- Traditional 1 with 3-Car Garage (R3)
- Homestead 1 - Vinyl (R2)
- Homestead 1 (R2)
- Traditional 1 - Vinyl (R2)
- Traditional 1 (R2)
- Craftsman 1 - Vinyl (R2)
- Craftsman 1 (R2)
- Craftsman 2 - Vinyl (R2)
- Craftsman 2 (R2)
- Traditional 2 (R4)
- Traditional 2 with Front Porch (R4)
- Traditional 2 with Wrapped Porch (R4)
- Craftsman 3 (R4)
- Craftsman 3 with Front Porch (R4)
- Craftsman 3 with Wrapped Porch (R4)
- Craftsman 4 (R4)
- Craftsman 4 at The Landing at Greens Mill (R4)
Floor Plans
For Concept Only. Options, room sizes, and porch configurations may vary per plan and/or community and are subject to change. Please see New Home Consultant for details.
For Concept Only. Options, room sizes, and porch configurations may vary per plan and/or community and are subject to change. Please see New Home Consultant for details.
- R4
- R4 at Arbor Valley
- R4 at Smith Farms
- R4 at Kensington Downs
- R4 at The Landing at Greens Mill








