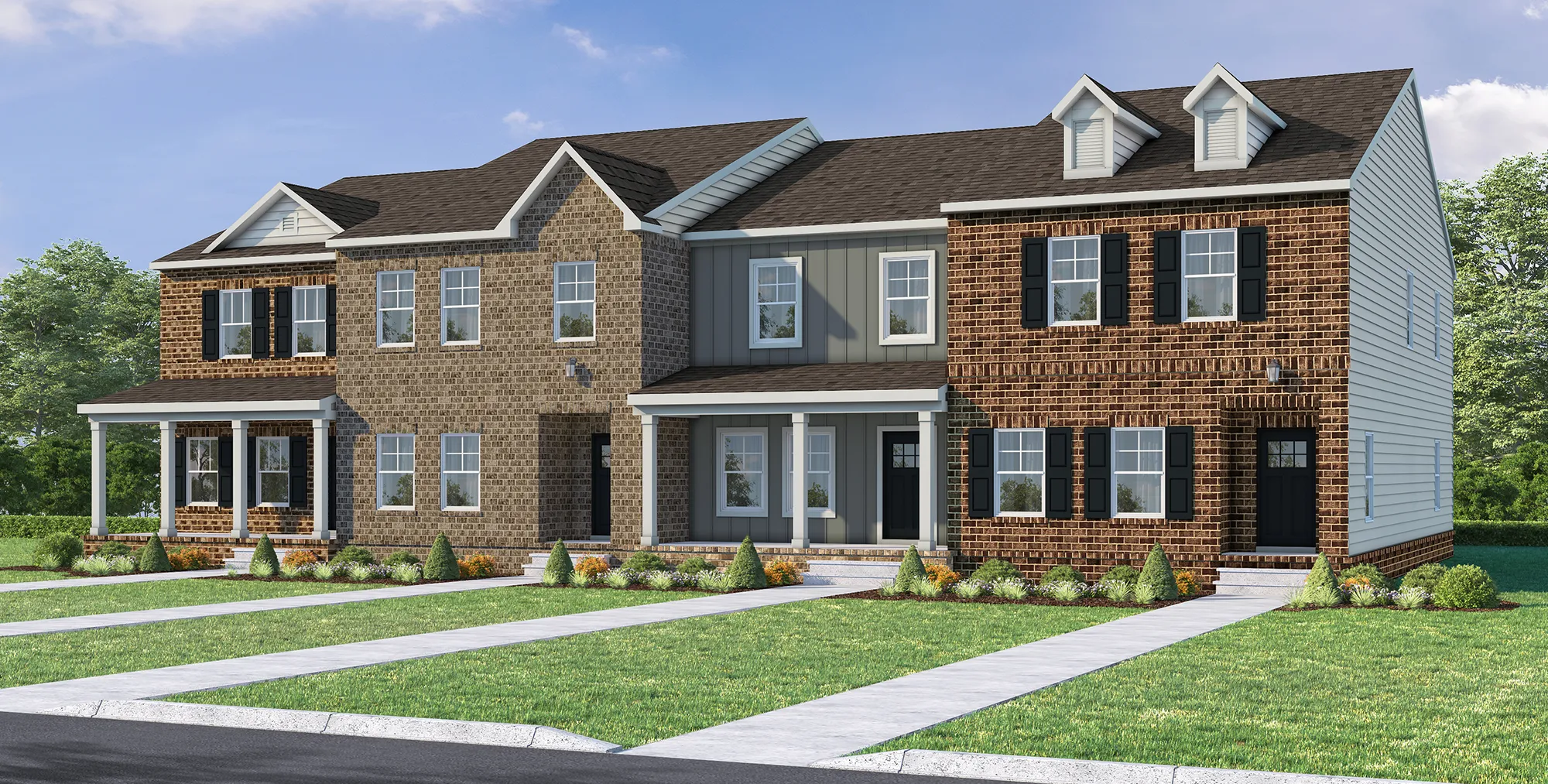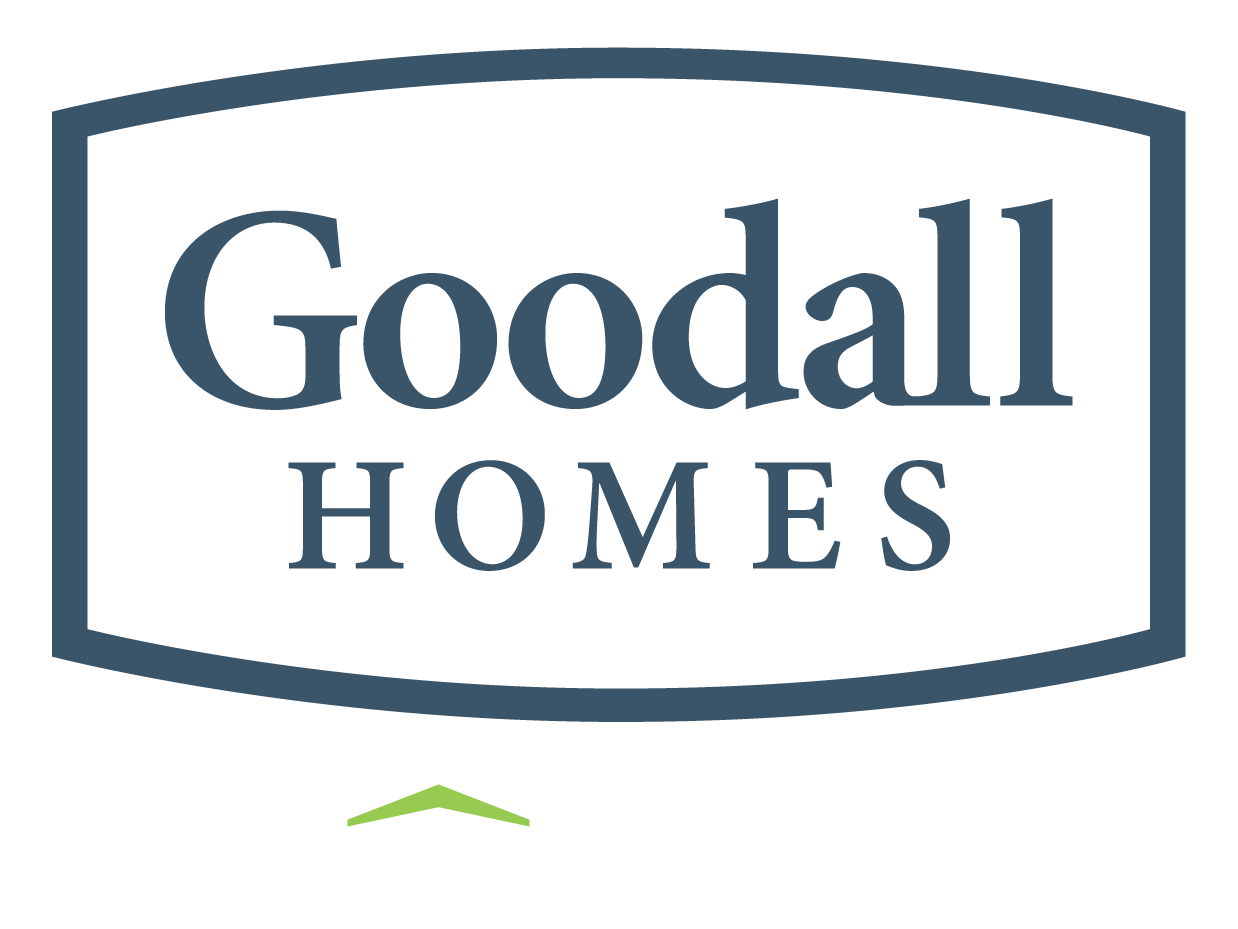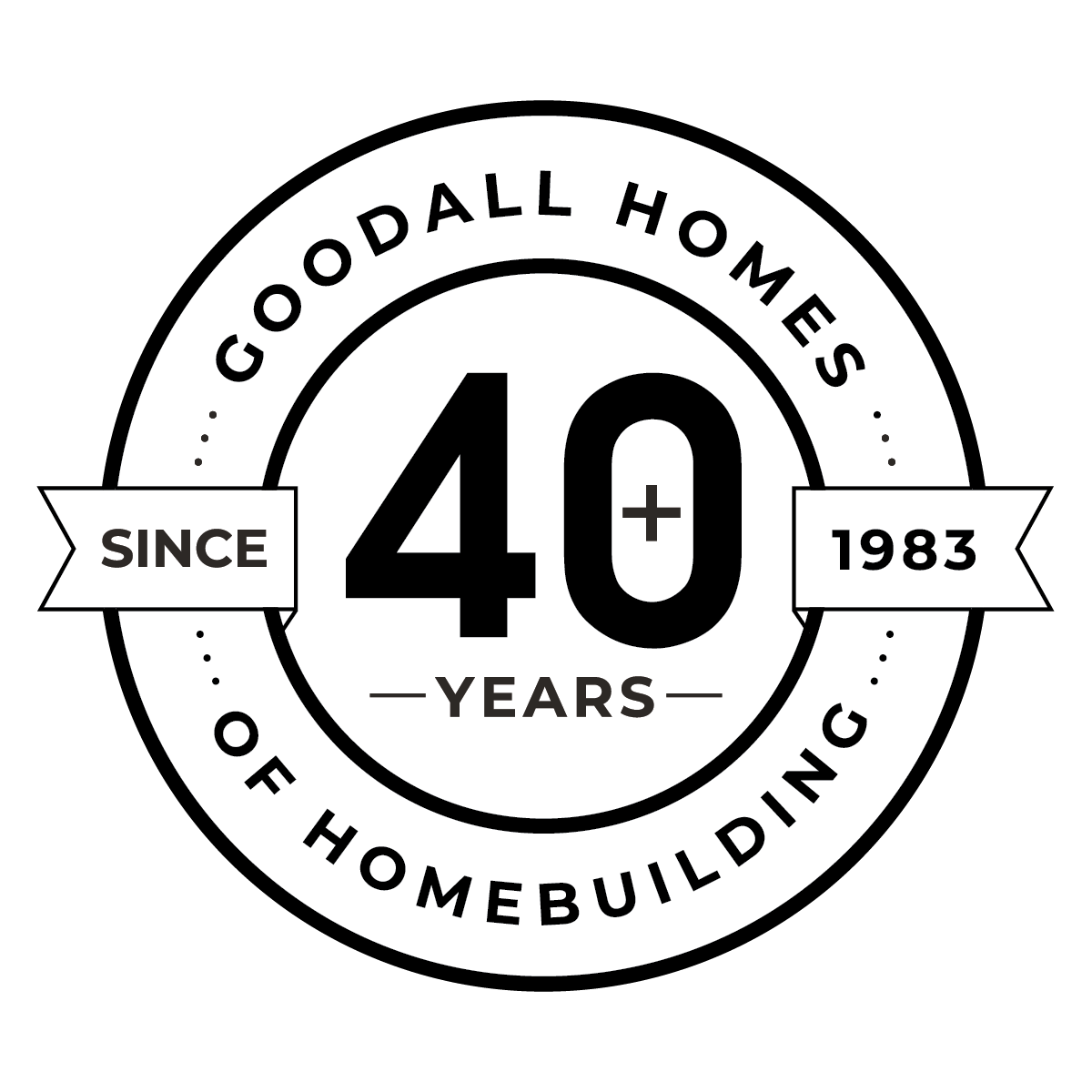 4.49% (5.249% APR)*
4.49% (5.249% APR)*

The Elmwood
Floor Plans Details
The Elmwood is an instant classic with curb appeal in spades. A large porch provides a wonderful place to enjoy outdoor relaxation, while the spacious great room is the perfect spot for hanging out with family and friends. Upstairs, you’ll find an enormous luxury owner’s suite with private bath and walk-in closet. Two bedrooms and a spacious loft offer plenty of living space upstairs. The kitchen and dining area includes a large eat-on island and modern, luxury touches for a gourmet cooking experience. A one-car garage, utility room and storage complete the design.
Schedule An Appointment
Available in These Neighborhoods
- Video Tour
- 3D Virtual Tour
Property Video
Property 3D Virtual Tour
Photo Gallery
- Elevation C (R2)+24
- Elevation C with Brick Sides (R2)+24
- Elevation D (R2)+24
- Elevation D with Brick Sides (R2)+24
- Elevation C (R3)+24
- Elevation C with Brick Sides (R3)+24
- Elevation D (R3)+24
- Elevation D with Brick Sides (R3)+24
- *Photo of Example Home. Selections and Finishes May Vary.+24
- *Photo of Example Home. Selections and Finishes May Vary.+24
- *Photo of Example Home. Selections and Finishes May Vary.+24
- *Photo of Example Home. Selections and Finishes May Vary.+24
Elevations
Elevations may vary per the community architectural plans.
Elevations may vary per the community architectural plans.
- Elevation C (R2)
- Elevation C with Brick Sides (R2)
- Elevation D (R2)
- Elevation D with Brick Sides (R2)
- Elevation C (R3)
- Elevation C - Brick Side (R3)
- Elevation D (R3)
- Elevation D - Brick Side (R3)
Floor Plans
For Concept Only. Options, room sizes, and porch configurations may vary per plan and/or community and are subject to change. Please see New Home Consultant for details.
For Concept Only. Options, room sizes, and porch configurations may vary per plan and/or community and are subject to change. Please see New Home Consultant for details.
- R2
- R3








