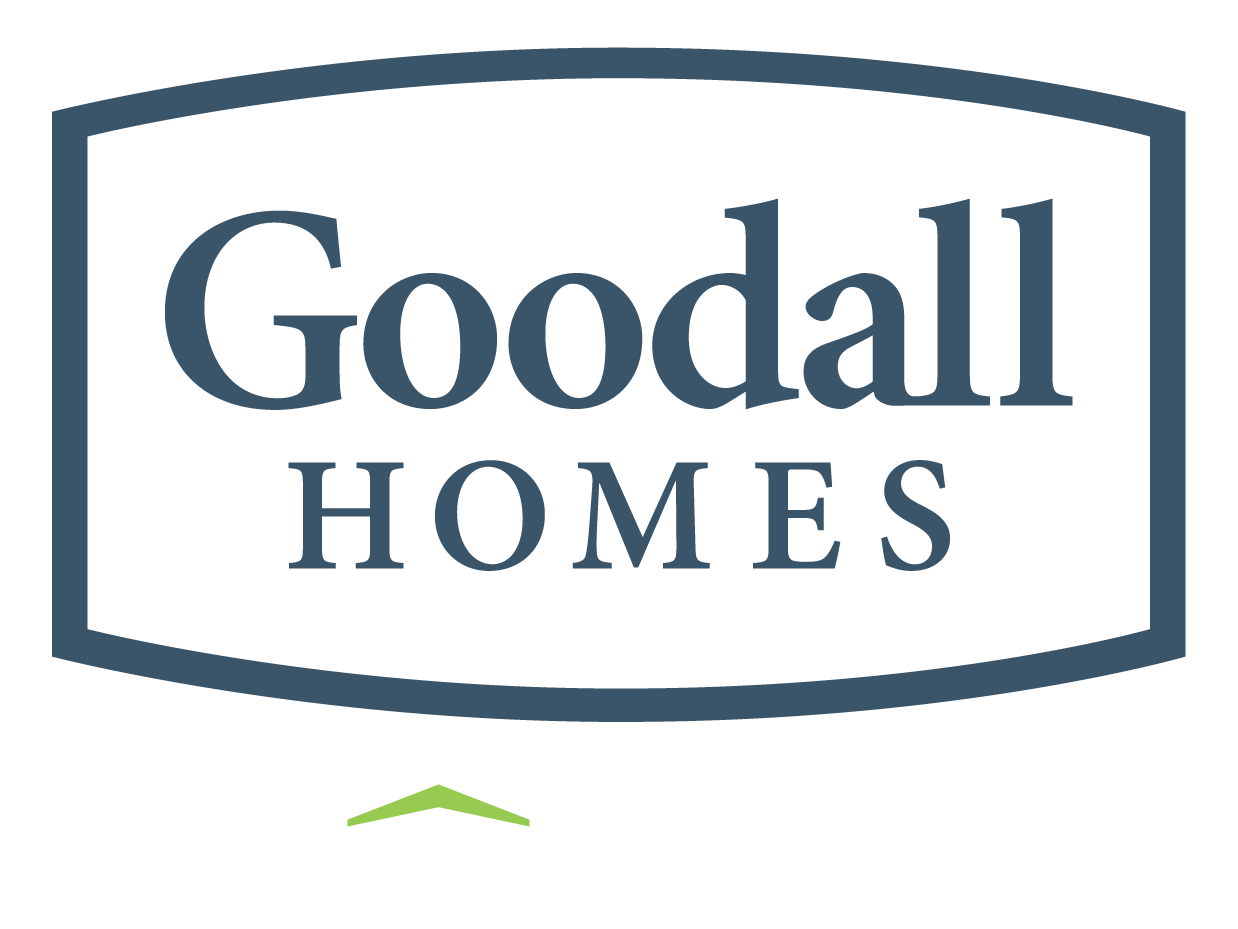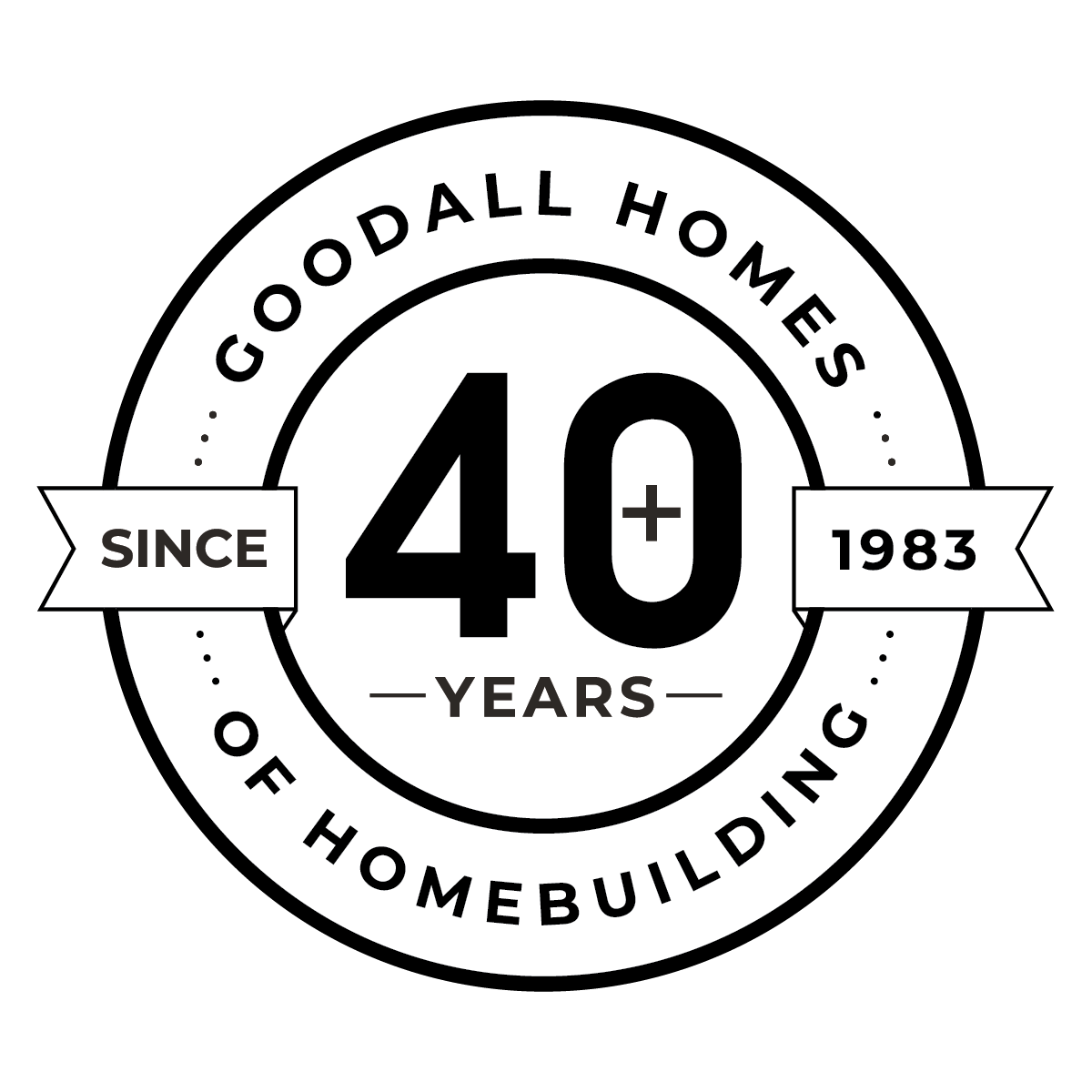

1030 Kennedy Ln
Franklin, KY 42134
HomeSiteSite11
Request More Info
Property Details
$6,000TOWARDS CLOSING COSTS!
$260,990
Completion Date
November 2025
November 2025
3 Beds2 Baths1,450 SQ FT
Neighborhood:Autumn Lake - Single Family
Floor Plan:The Atkins
Stories1Garages2-Car
Home TypeSingle Family Homes
Schedule An Appointment
Our Team is here to help you find your new home. Call us at (270) 818 - 5797 to schedule your appointment today.
Get Started Today
Map & Directions
To Community: Take exit 2 towards Franklin. Turn left onto US-31W towards Franklin. Go 3 miles and turn left onto Bluegrass Rd. Turn left at the 2nd cross street onto S College Street. Turn right onto Kennedy Lane and through the gate into the Autumn Lake community.
Google DirectionsDirectionsAbout This Home
About This Home
One level living at its best! Atkins floorplan has 3 beds and 2 baths with LVP flooring in main living areas and quartz countertops.
Area Schools
- Video Tour
- 3D Virtual Tour
Property Video
Property 3D Virtual Tour
Photo Gallery
Photos of Quick Move-In Homes may vary from actual home available for sale. We often showcase photos from a model home of the same floorplan. For Concept Only. Options, room sizes, and appearance may vary per plan and/or community and are subject to change. Please see New Home Consultant for details.
- Craftsman 2 - R4+10
- *Photo of Floorplan. Included Features may vary per community.+10
- *Photo of Floorplan. Included Features may vary per community.+10
- *Photo of Floorplan. Included Features may vary per community.+10
- *Photo of Floorplan. Included Features may vary per community.+10
- *Photo of Floorplan. Included Features may vary per community.+10
- *Photo of Floorplan. Included Features may vary per community.+10
- *Photo of Floorplan. Included Features may vary per community.+10
- *Photo of Floorplan. Included Features may vary per community.+10
- *Photo of Floorplan. Included Features may vary per community.+10
- *Photo of Floorplan. Included Features may vary per community.+10
- *Photo of Floorplan. Included Features may vary per community.+10
Loading 12 from 22 PhotosLoad More
Floor Plans
For Concept Only. Options, room sizes, and porch configurations may vary per plan and/or community and are subject to change. Please see New Home Consultant for details.
For Concept Only. Options, room sizes, and porch configurations may vary per plan and/or community and are subject to change. Please see New Home Consultant for details.
- R4
I’m Interested in This Home!
Our Team is Here to Help you Find the Home of Your Dreams
Contact Us Today
Other Nearby Available Homes
$6,000TOWARDS CLOSING COSTS!
1008 Kennedy Lane
Franklin, KY 42134
HomesiteSite#22
 3 Beds
3 Beds 2.5 Baths
2.5 Baths 1,372 SQ FT
1,372 SQ FT
$249,990
Completion Date: January 2026
Neighborhood: Autumn Lake - Single FamilyFloor Plan: The RockawayHome Type: Single Family HomesCompletion Date: January 2026 | $249,990
$5,000TOWARDS CLOSING COSTS!
1016 Kennedy Ln
Franklin, KY 42134
HomesiteSite#18
 3 Beds
3 Beds 2.5 Baths
2.5 Baths 1,372 SQ FT
1,372 SQ FT
$253,490
Completion Date: January 2026
Neighborhood: Autumn Lake - Single FamilyFloor Plan: The RockawayHome Type: Single Family HomesCompletion Date: January 2026 | $253,490
$6,000TOWARDS CLOSING COSTS!
1034 Kennedy Ln
Franklin, KY 42134
HomesiteSite#9
 3 Beds
3 Beds 2 Baths
2 Baths 1,450 SQ FT
1,450 SQ FT
$258,990
Completion Date: November 2025
Neighborhood: Autumn Lake - Single FamilyFloor Plan: The AtkinsHome Type: Single Family HomesCompletion Date: November 2025 | $258,990
$6,000TOWARDS CLOSING COSTS!
1038 Kennedy Ln
Franklin, KY 42134
HomesiteSite#7
 3 Beds
3 Beds 2 Baths
2 Baths 1,450 SQ FT
1,450 SQ FT
$260,990
Completion Date: November 2025
Neighborhood: Autumn Lake - Single FamilyFloor Plan: The AtkinsHome Type: Single Family HomesCompletion Date: November 2025 | $260,990
Special Rate* Eligible!4.49% (5.249% APR)*
1040 Kennedy Lane
Franklin, TN 42134
HomesiteSite#6
 4 Beds
4 Beds 2.5 Baths
2.5 Baths 2,019 SQ FT
2,019 SQ FT
$299,990
Status: Ready to Move-In
Neighborhood: Autumn Lake - Single FamilyFloor Plan: The SheltonHome Type: Single Family HomesStatus: Ready to Move-In | $299,990
$6,000TOWARDS CLOSING COSTS!
1043 Kennedy Lane
Franklin, KY 42134
HomesiteSite#39
 3 Beds
3 Beds 2.5 Baths
2.5 Baths 1,430 SQ FT
1,430 SQ FT
$256,490
Completion Date: January 2026
Neighborhood: Autumn Lake - Single FamilyFloor Plan: The VictoriaHome Type: Single Family HomesCompletion Date: January 2026 | $256,490
The Latest
From The Goodall Homes Blog
Contact Us














