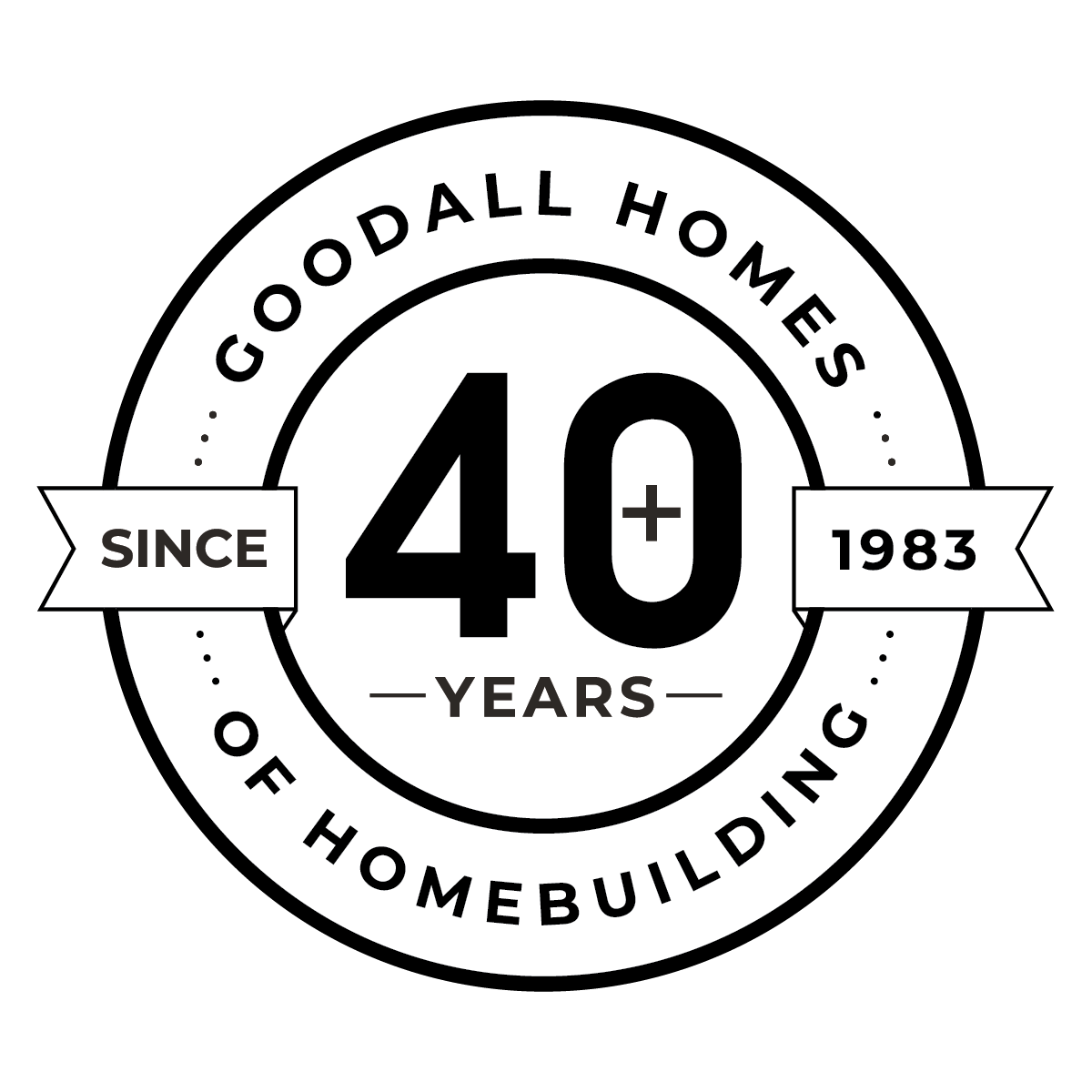- Home
- Available Homes
- nashville-area
- white-house-tn
- Summerlin
- 124 Limbury Ct


124 Limbury Ct
White House, TN 37188
- Home
- Available Homes
- nashville-area
- white-house-tn
- Summerlin
- 124 Limbury Ct
Property Details
Ready to Move-In
Neighborhood:Summerlin
Floor Plan:The Richland
Schedule An Appointment
Map & Directions
To Community: From Nashville, head north on I-65 N to TN-257/Bethel Road (Exit 104). Turn left on TN-257/Bethel Road, then go 1.68 miles to left onto Hwy 31/US-31W N/TN-41. Go 2.06 miles to right onto Marlin Road (If you reach Honeysuckle Drive you've gone about 0.2 miles too far). Go 1.08 mile to left onto McCurdy Road. The neighborhood entrance is 0.37 mile down on the right-hand side at Telavera Dr. To Sales Center in Dorris Farm at Willow Springs: From Nashville: I-65 North, Take exit 108 to TN-76 E. Turn right at Raymond Hirsch Pkwy. Continue 1.5 Miles, then turn right on Tyree Springs Rd. Community will be 0.4 miles ahead on the right at Cedar Brook Dr.
Google DirectionsDirectionsAbout This Home
About This Home
The Richland Floor Plan. This beautiful two-story home features 4 bedrooms with the Owner's suite on first level, 2.5 baths, spacious open concept kitchen / dining / great room, and Loft. This home features TONS of modern upgrades such as Upgraded cabinets, flooring, Hardwood stairs, Tile-Shower in the owner's suite, Covered Patio, Upgraded Kitchen with Wall Ovens and Much More. Summerlin is a beautiful community with a quaint country feel convenient to Nashville and only minutes from much of White House's convenient shopping, dining, & recreation. Come visit us today to learn more about Summe...
Read MoreArea Schools
- Video Tour
Property Video
Photo Gallery
- *Photo of actual home+28
- Virtually Staged Photo of actual home*+28
- Virtually Staged Photo of actual home*+28
- Virtually Staged Photo of actual home*+28
- Virtually Staged Photo of actual home*+28
- *Photo of actual home+28
- *Photo of actual home+28
- *Photo of actual home+28
- *Photo of actual home+28
- *Photo of actual home+28
- *Photo of actual home+28
- *Photo of actual home+28
Floor Plans
For Concept Only. Options, room sizes, and porch configurations may vary per plan and/or community and are subject to change. Please see New Home Consultant for details.
For Concept Only. Options, room sizes, and porch configurations may vary per plan and/or community and are subject to change. Please see New Home Consultant for details.
- The Richland at Summerlin (R3)
I’m Interested in This Home!
Our Team is Here to Help you Find the Home of Your Dreams
Other Nearby Available Homes
121 Limbury Ct
White House, TN 37188
HomesiteSite#110
4 Beds
2.5 Baths
2,547 SQ FT
125 Limbury Ct
White House, TN 37188
HomesiteSite#109
5 Beds
4 Baths
2,344 SQ FT
114 Limbury Ct
White House, TN 37188
HomesiteSite#104
4 Beds
3 Baths
2,344 SQ FT










