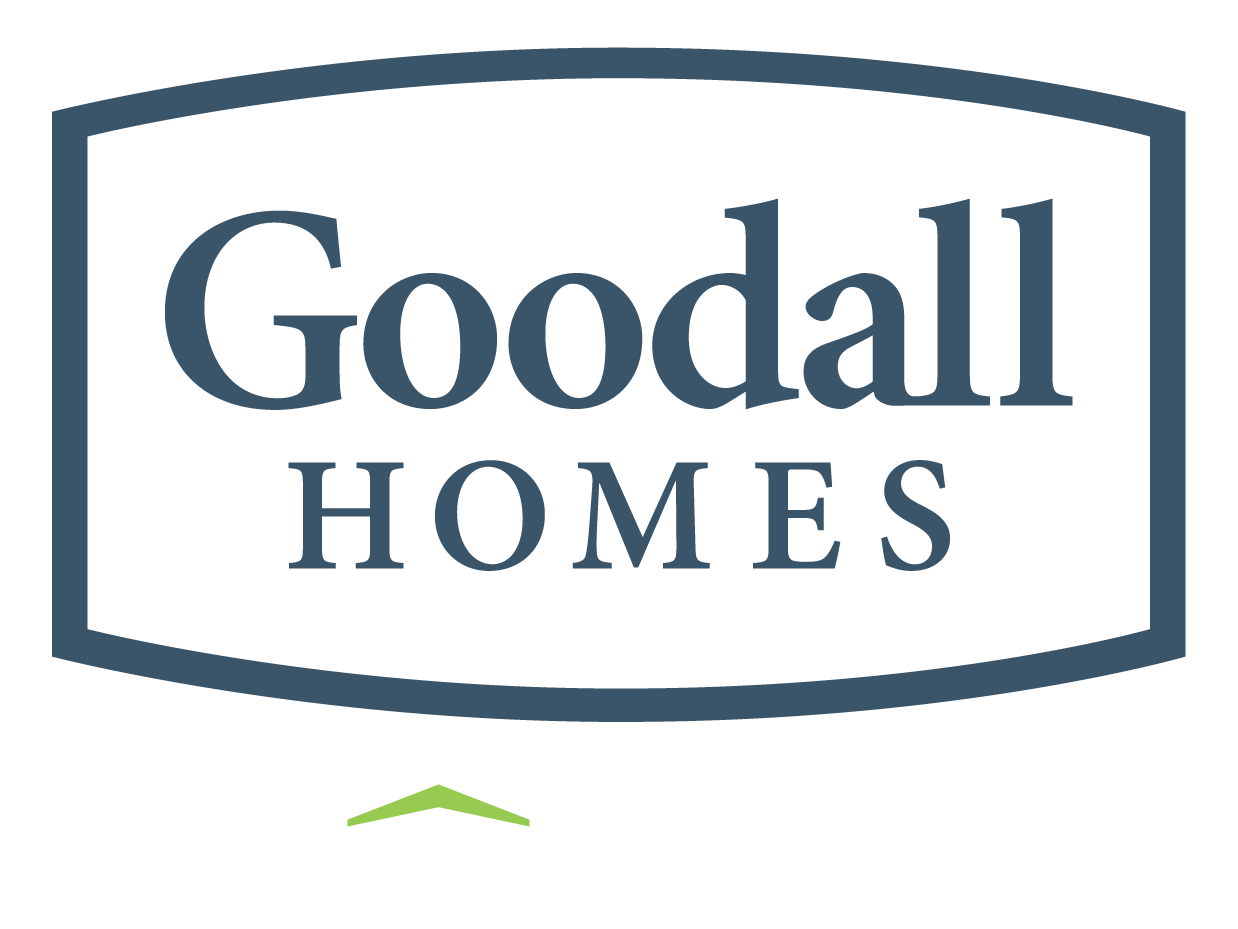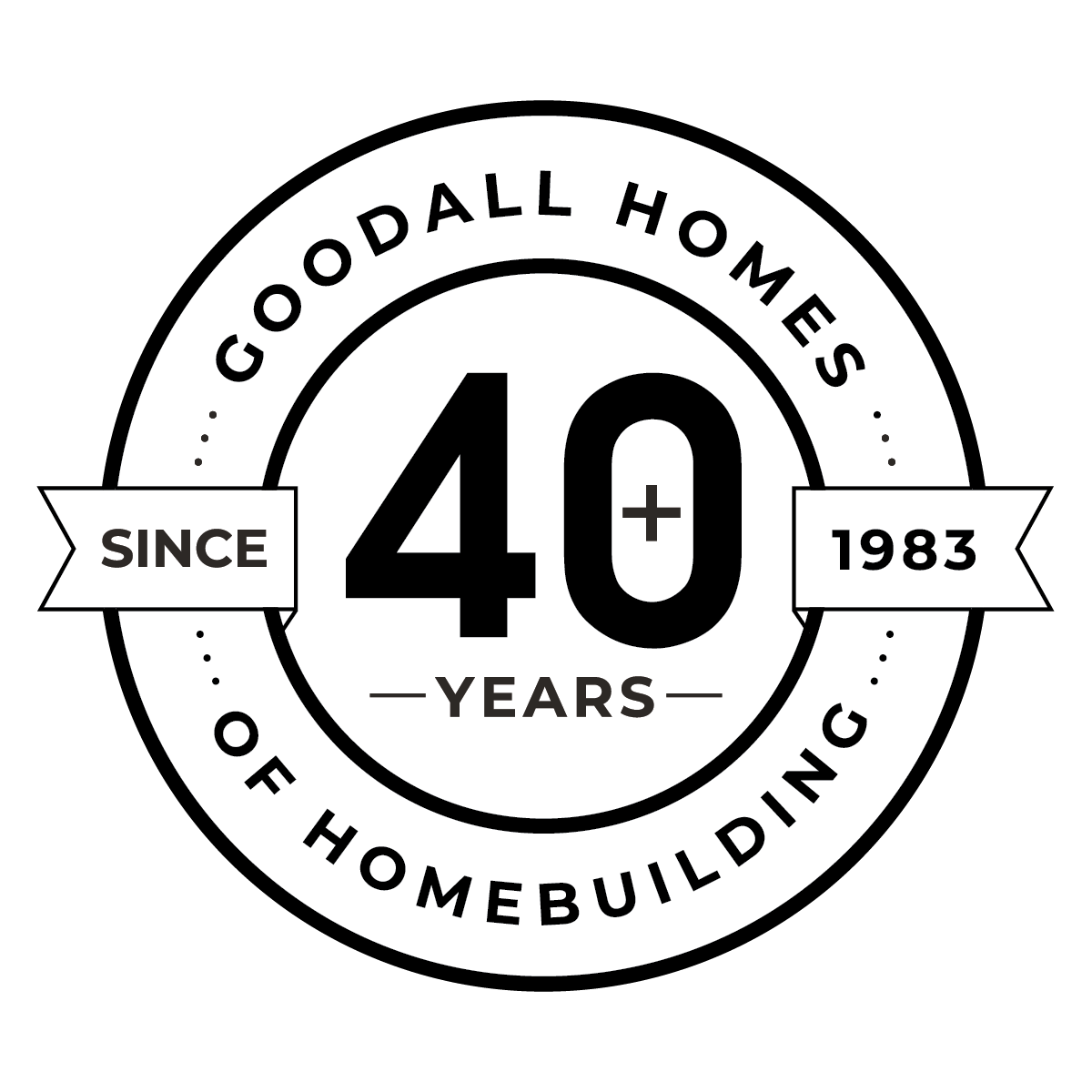- Home
- Available Homes
- nashville-area
- white-house-tn
- Moss Farm
- 3036 Ventura Ave


3036 Ventura Ave
White House, TN 37188
- Home
- Available Homes
- nashville-area
- white-house-tn
- Moss Farm
- 3036 Ventura Ave
Property Details
Ready to Move-In
Neighborhood:Moss Farm
Floor Plan:The Winston
Schedule An Appointment
Map & Directions
From Nashville: Take I-65 North toward Louisville for 18 miles, then take exit 108 to TN-76 E. Turn right onto TN-76 toward Springfield/White House. In 0.2 miles turn left onto Wilkinson Ln. In 1.3 miles turn left onto Calista Rd, then in 0.3 miles turn left onto Bill Moss Rd.
Google DirectionsDirectionsAbout This Home
About This Home
The brand-new Winston floorplan in the first phase of Moss Farm offers 5 bedrooms, 3 full bathrooms, and a thoughtfully designed layout perfect for today’s lifestyle. The spacious Owner’s Suite is located upstairs and features a beautifully appointed bath with both a tile shower and soaking tub. The main level showcases an open-concept living space centered around a GOURMET kitchen with upgraded finishes, flowing into a large great room with a premium electric fireplace and access to the covered back patio — ideal for entertaining or relaxing. A versatile upstairs loft provides additional spac...
Read More- 3D Virtual Tour
Property 3D Virtual Tour
Photo Gallery
- *Photo of Actual Home+35
- *Photo of Actual Home+35
- *Photo of Actual Home+35
- *Photo of Actual Home+35
- *Photo of Actual Home+35
- *Photo of Actual Home+35
- *Photo of Actual Home+35
- *Photo of Actual Home+35
- *Photo of Actual Home+35
- *Photo of Actual Home+35
- *Photo of Actual Home+35
- *Photo of Actual Home+35
Floor Plans
For Concept Only. Options, room sizes, and porch configurations may vary per plan and/or community and are subject to change. Please see New Home Consultant for details.
For Concept Only. Options, room sizes, and porch configurations may vary per plan and/or community and are subject to change. Please see New Home Consultant for details.
- R2
I’m Interested in This Home!
Our Team is Here to Help you Find the Home of Your Dreams
Other Nearby Available Homes
3082 Ventura Ave
White House, TN 37188
HomesiteSite#112
 4 Beds
4 Beds 3 Baths
3 Baths 2,344 SQ FT
2,344 SQ FT
3091 Ventura Ave
White House, TN 37188
HomesiteSite#98
 3 Beds
3 Beds 2 Baths
2 Baths 2,218 SQ FT
2,218 SQ FT
3092 Ventura Ave
White House, TN 37188
HomesiteSite#113
 5 Beds
5 Beds 4 Baths
4 Baths 2,846 SQ FT
2,846 SQ FT
3115 Ventura Ave
White House, TN 37188
HomesiteSite#96
 4 Beds
4 Beds 3 Baths
3 Baths 2,584 SQ FT
2,584 SQ FT
3116 Ventura Ave
White House, TN 37188
HomesiteSite#115
 3 Beds
3 Beds 2 Baths
2 Baths 1,765 SQ FT
1,765 SQ FT
3239 Ventura Ave
White House, TN 37188
HomesiteSite#90
 3 Beds
3 Beds 2 Baths
2 Baths 1,765 SQ FT
1,765 SQ FT














