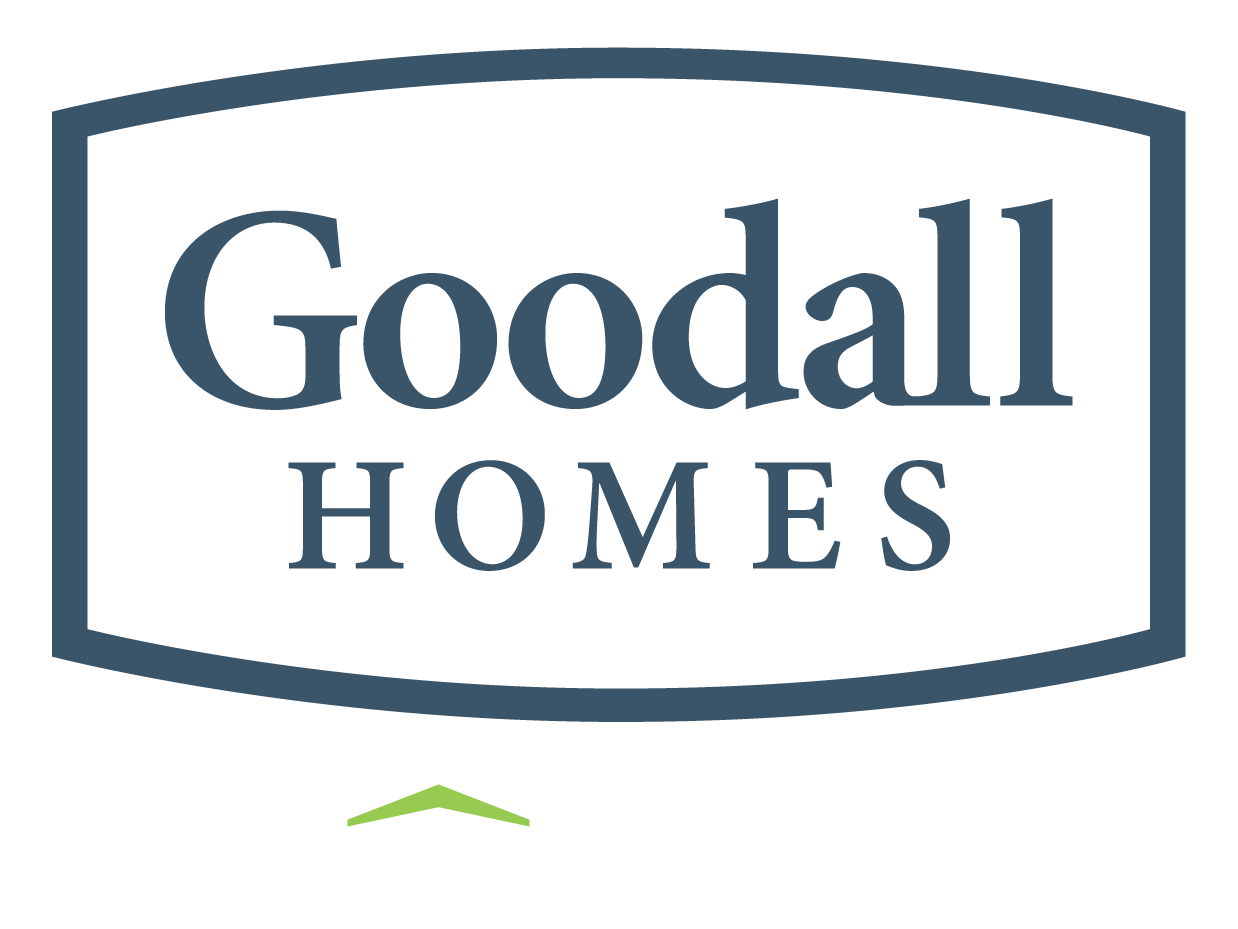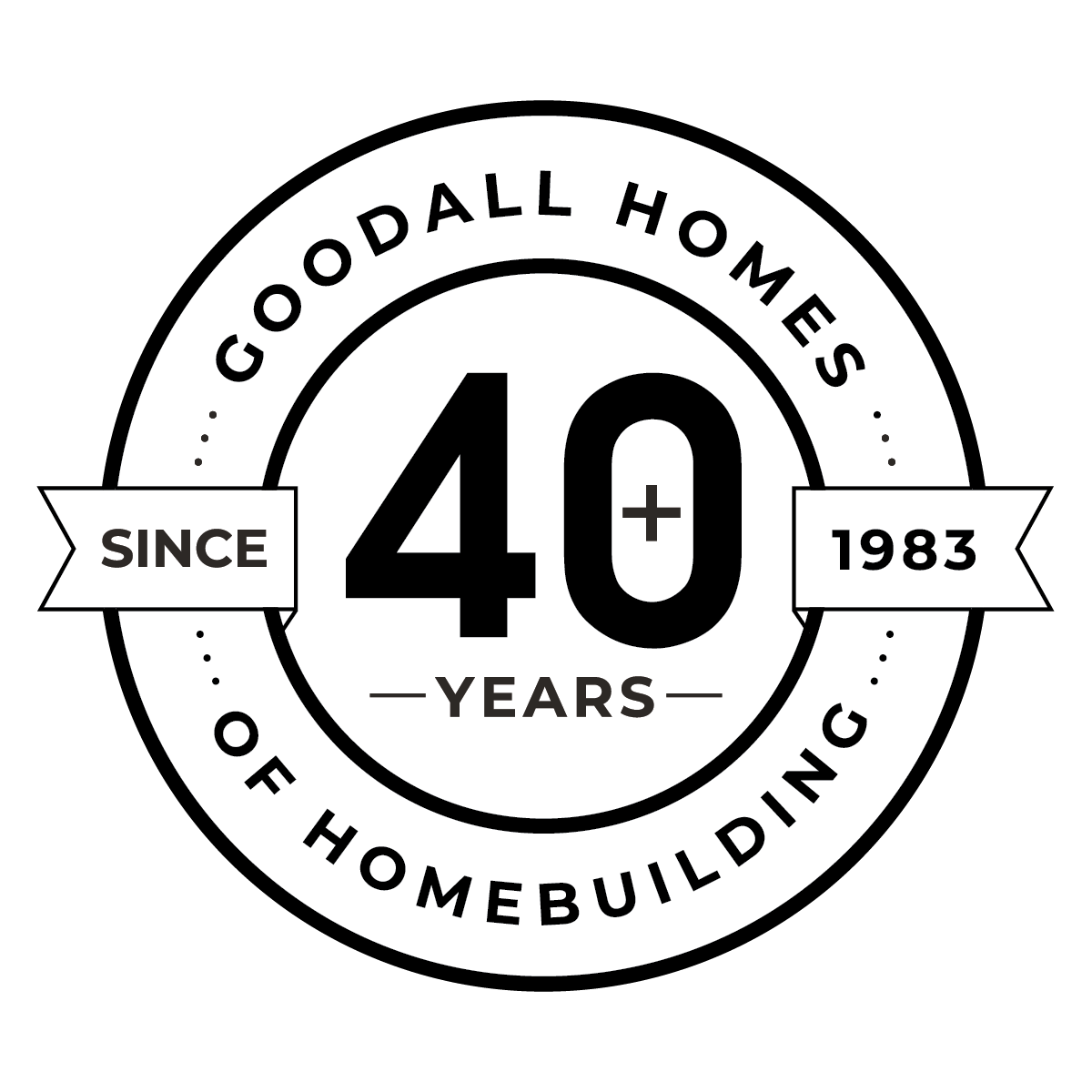

438 Ivey Farms Rd
Farragut, TN 37934
Property Details
Ready to Move-In
Neighborhood:Ivey Farms - The Vintage Collection
Floor Plan:The Ash
Schedule An Appointment
Map & Directions
West on I-40 from Knoxville to exit 373 (North Campbell Station). Go south on North Campbell Station 1.5 miles to Kingston Pike. Turn right onto Kingston Pike. Community will be on your right in 3 miles.
Google DirectionsDirectionsAbout This Home
About This Home
LAST CHANCE for a one-level living in Farragut's community, Ivey Farms! Offering the Ash Floorplan with ALL BRICK French Country Elevation. This home offers 4 bedrooms and 3 bathrooms. One level living with 4th BR/BA -or- bonus room on 2nd floor. This home has bistro kitchen layout, quartz counters, stainless steel appliance package including built in oven and microwave, gas cooktop, dishwasher, soft close drawers and undercabinet lighting. Enjoy 5 in. engineered hardwood on main in living areas and owner's bedroom. Luxury owner's bath with tiled shower, frameless shower door, and quartz count...
Read MoreArea Schools
Photo Gallery
- *Photo of actual home+17
- +17
- +17
- *Photo of actual home in progress - DEC 2025+17
- *Photo of actual home in progress - DEC 2025+17
- *Photo of actual home in progress - DEC 2025+17
- *Photo of actual home in progress - DEC 2025+17
- *Photo of actual home in progress - DEC 2025+17
- *Photo of actual home in progress - DEC 2025+17
- *Photo of actual home in progress - DEC 2025+17
- *Photo of actual home in progress - DEC 2025+17
- *Photo of actual home in progress - DEC 2025+17
Floor Plans
For Concept Only. Options, room sizes, and porch configurations may vary per plan and/or community and are subject to change. Please see New Home Consultant for details.
For Concept Only. Options, room sizes, and porch configurations may vary per plan and/or community and are subject to change. Please see New Home Consultant for details.
- (R2)
I’m Interested in This Home!
Our Team is Here to Help you Find the Home of Your Dreams
Other Nearby Available Homes
420 Ivey Farms Rd
Farragut, TN 37934
HomesiteSite#133
 4 Beds
4 Beds 3 Baths
3 Baths 3,124 SQ FT
3,124 SQ FT
426 Ivey Farms Rd
Farragut, TN 37934
HomesiteSite#132
 4 Beds
4 Beds 3.5 Baths
3.5 Baths 3,291 SQ FT
3,291 SQ FT
447 Ivey Farms Rd
Farragut, TN 37934
HomesiteSite#64
 5 Beds
5 Beds 4 Baths
4 Baths 2,977 SQ FT
2,977 SQ FT
453 Ivey Farms Rd
Farragut, TN 37934
HomesiteSite#65
 5 Beds
5 Beds 4 Baths
4 Baths 2,977 SQ FT
2,977 SQ FT
465 Ivey Farms Rd
Farragut, TN 37934
HomesiteSite#67
 5 Beds
5 Beds 4 Baths
4 Baths 2,977 SQ FT
2,977 SQ FT
471 Ivey Farms Rd
Farragut, TN 37934
HomesiteSite#68
 5 Beds
5 Beds 3 Baths
3 Baths 2,977 SQ FT
2,977 SQ FT
510 Ivey Farms Road
Farragut, TN 37934
HomesiteSite#88
 4 Beds
4 Beds 3.5 Baths
3.5 Baths 3,291 SQ FT
3,291 SQ FT
516 Ivey Farms Rd
Farragut, TN 37934
HomesiteSite#87
 5 Beds
5 Beds 4 Baths
4 Baths 3,124 SQ FT
3,124 SQ FT
528 Ivey Farms Rd
Farragut, TN 37934
HomesiteSite#85
 5 Beds
5 Beds 4 Baths
4 Baths 3,456 SQ FT
3,456 SQ FT
534 Ivey Farms Rd
Farragut, TN 37934
HomesiteSite#84
 5 Beds
5 Beds 4 Baths
4 Baths 3,112 SQ FT
3,112 SQ FT
540 Ivey Farms Rd
Farragut, TN 37934
HomesiteSite#83
 5 Beds
5 Beds 4 Baths
4 Baths 3,456 SQ FT
3,456 SQ FT


















