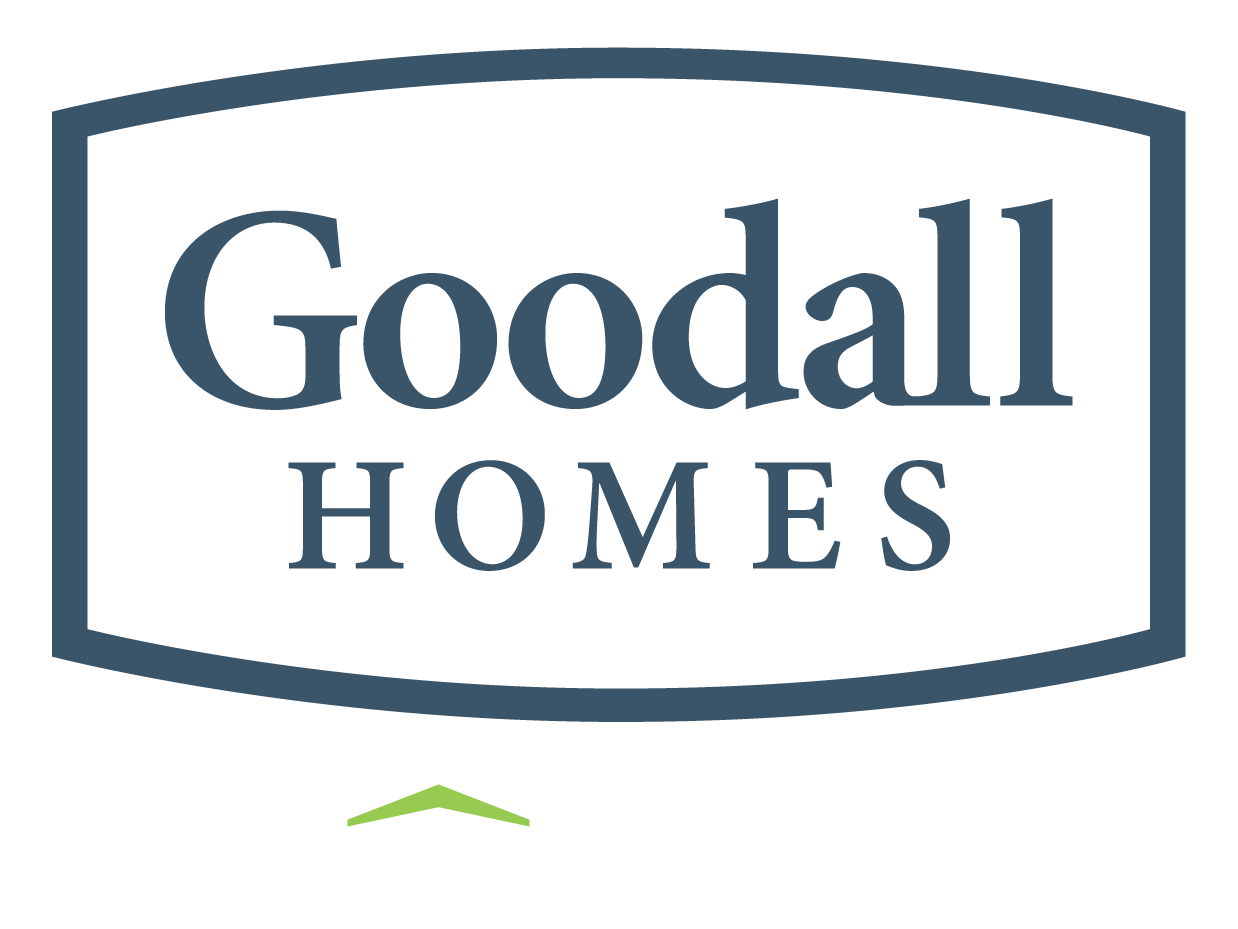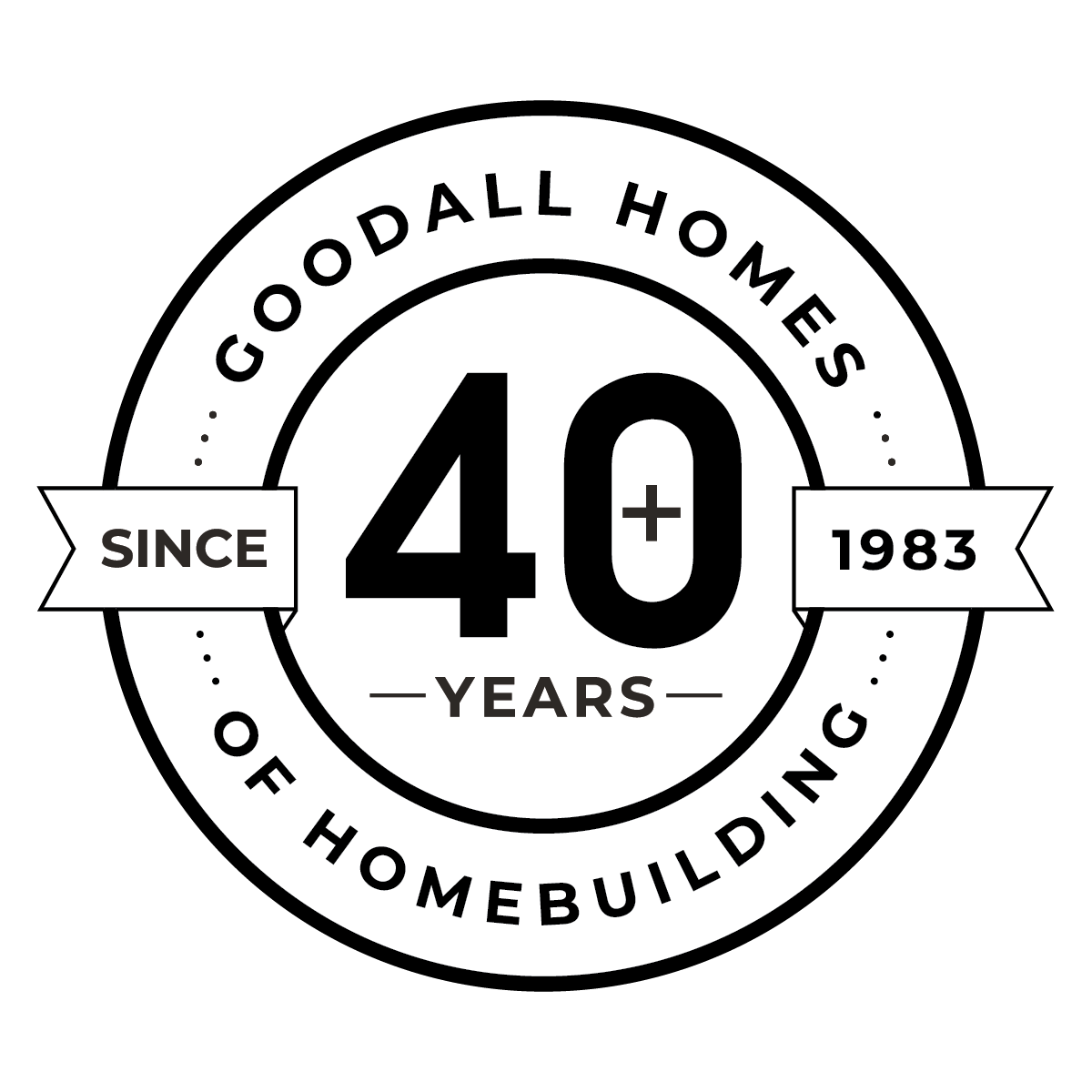 LAST CHANCE!
LAST CHANCE!ONLY 9 HOMES REMAINING!In The Grove at Harrison Glen


The Grove at Harrison Glen
Lenoir City, TN
Request More Info
Floor Plans
Sort by: Price Low To High
Showing 0 of 0 Floor Plans
Base Pricing reflects standard options only & does not include upgrade options costs. Renders are for concept only. Exterior finishes may vary by community. Limited Homesites Released Monthly. Incentives shown are a Limited Time Offer. Cannot be combined with other offers. Restrictions may apply. Please Contact Us for full details.
I’m Interested in This Community!
Our Team is Here to Help you Find the Home of Your Dreams
Contact Us Today
The Latest
From The Goodall Homes Blog
Contact Us








